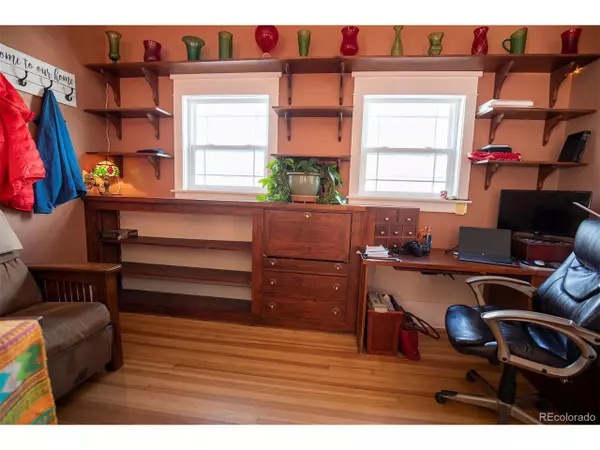$347,500
$339,990
2.2%For more information regarding the value of a property, please contact us for a free consultation.
4 Beds
2 Baths
2,148 SqFt
SOLD DATE : 04/17/2020
Key Details
Sold Price $347,500
Property Type Single Family Home
Sub Type Residential-Detached
Listing Status Sold
Purchase Type For Sale
Square Footage 2,148 sqft
Subdivision Walnut Grove Add
MLS Listing ID 6461757
Sold Date 04/17/20
Style Ranch
Bedrooms 4
Three Quarter Bath 2
HOA Y/N false
Abv Grd Liv Area 1,273
Originating Board REcolorado
Year Built 1923
Annual Tax Amount $1,626
Lot Size 7,405 Sqft
Acres 0.17
Property Description
Beautifully taken care of, updated and absolutely charming ranch style home on huge lot with several amenities and no HOA! This home is full of character and charm! Beautiful and spacious covered front porch gives way to a gorrgeous craftsman front door leading you into the sprawling family room boasting original hardwood floors (refinished 2018), gas fireplace with brick surround and mantle, antique/original built-in shelving, desk and glass double sided cabinet display case. Open floor plan leads you into dining room with massive picture prairie window, original hardwood floors, lovely built-in corner cabinets and antique French doors. Totally remodeled kitchen includes unique butler pantry area with bountiful custom cabinets and countertops and garden window. Full wall and corner prairie windows in kitchen and a full stainless steel appliance package with gas stove, tons of countertop work space and ample cabinets and built-in shelving. Spacious master bedroom with crown moulding and large closet with mirrored doors. Several doors have architraves and moulding adding to the charm of this property. Finished basement includes two large non-confirming bedrooms both with closets, updated 3/4 bathroom with gorgeous tile floors, and unique pantry area for extra supplies/food/small appliances. Additional bonus room in basement which could be work space, office, craft room, etc. The stunning backyard is an entertainers dream! Features green house, outdoor kitchen w/sink and room for grill, pizza stove, rocket stove, and fireplace. Also featuring a pergola with established grape vine (includes misters), herb garden, strawberry garden, other garden areas, and darling sitting area. The possibilities are endless! Alley access leads to 1 1/2 story garage with wood working area and room for parking. Furnace, central air, hot water heater, exterior paint, roof and wood floors refinished all in 2018. This one will steal your heart! A must see!!
Location
State CO
County Adams
Area Metro Denver
Rooms
Basement Partially Finished
Primary Bedroom Level Main
Master Bedroom 13x11
Bedroom 2 Basement 13x12
Bedroom 3 Basement 12x11
Bedroom 4 Main 13x9
Interior
Interior Features Open Floorplan
Heating Forced Air
Cooling Central Air
Fireplaces Type Gas, Family/Recreation Room Fireplace, Single Fireplace
Fireplace true
Appliance Dishwasher, Refrigerator, Washer, Dryer, Microwave
Exterior
Garage Spaces 2.0
Fence Fenced
Roof Type Cement Shake
Porch Patio, Deck
Building
Lot Description Lawn Sprinkler System
Story 1
Sewer City Sewer, Public Sewer
Water City Water
Level or Stories One
Structure Type Wood/Frame
New Construction false
Schools
Elementary Schools South
Middle Schools Vikan
High Schools Brighton
School District School District 27-J
Others
Senior Community false
SqFt Source Assessor
Special Listing Condition Private Owner
Read Less Info
Want to know what your home might be worth? Contact us for a FREE valuation!

Our team is ready to help you sell your home for the highest possible price ASAP

Bought with Keller Williams Realty Partners, LLC
GET MORE INFORMATION

Realtor | Lic# 3002201







