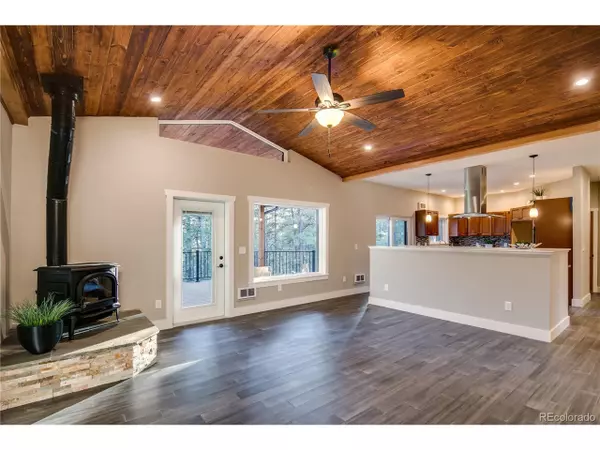$650,000
$650,000
For more information regarding the value of a property, please contact us for a free consultation.
4 Beds
4 Baths
2,516 SqFt
SOLD DATE : 01/22/2020
Key Details
Sold Price $650,000
Property Type Single Family Home
Sub Type Residential-Detached
Listing Status Sold
Purchase Type For Sale
Square Footage 2,516 sqft
Subdivision Perry Park
MLS Listing ID 9133718
Sold Date 01/22/20
Style Ranch
Bedrooms 4
Full Baths 3
Three Quarter Bath 1
HOA Y/N false
Abv Grd Liv Area 1,802
Originating Board REcolorado
Year Built 2019
Annual Tax Amount $2,633
Lot Size 0.970 Acres
Acres 0.97
Property Description
Absolutely stunning brand new custom ranch in Perry Park on almost 1 acre! Every attention to detail has been made while designing and building this home. The open flowing floorplan will not disappoint. Beautiful gourmet kitchen with hood, stainless steel double ovens, glass cooktop and granite counters. Cozy living room with cast iron clean burn wood stove. Large master bedroom with a gorgeous picture window and custom shower and access to the large covered deck. Large ensuite with private bath and direct access to the covered deck. Large walkout partially finished basement with another bedroom and full bathroom. Oversized 3 car garage with two 220V outlets and 8 ft. tall doors. Part of the driveway and front sidewalk have heat cables to melt snow. The guts of this property will truly impress. This home was built with Insulated Concrete Foam (ICF), Pella windows, pre-finished engineered wood siding by LP SmartSide with a 50 year limited Warranty & two 40 gallon H2O heaters.
Location
State CO
County Douglas
Area Metro Denver
Zoning SR
Rooms
Basement Full, Walk-Out Access
Primary Bedroom Level Main
Bedroom 2 Main
Bedroom 3 Main
Bedroom 4 Lower
Interior
Heating Baseboard, Wood Stove
Fireplaces Type Family/Recreation Room Fireplace, Single Fireplace
Fireplace true
Window Features Double Pane Windows
Appliance Double Oven, Dishwasher
Exterior
Garage >8' Garage Door, Oversized
Garage Spaces 3.0
Roof Type Composition
Street Surface Paved
Porch Patio
Building
Lot Description Cul-De-Sac, Sloped
Story 1
Sewer City Sewer, Public Sewer
Water City Water
Level or Stories One
Structure Type Wood Siding,Concrete
New Construction false
Schools
Elementary Schools Larkspur
Middle Schools Castle Rock
High Schools Castle View
School District Douglas Re-1
Others
Senior Community false
SqFt Source Plans
Special Listing Condition Private Owner
Read Less Info
Want to know what your home might be worth? Contact us for a FREE valuation!

Our team is ready to help you sell your home for the highest possible price ASAP

Bought with BLUE PICKET REALTY
GET MORE INFORMATION

Realtor | Lic# 3002201







