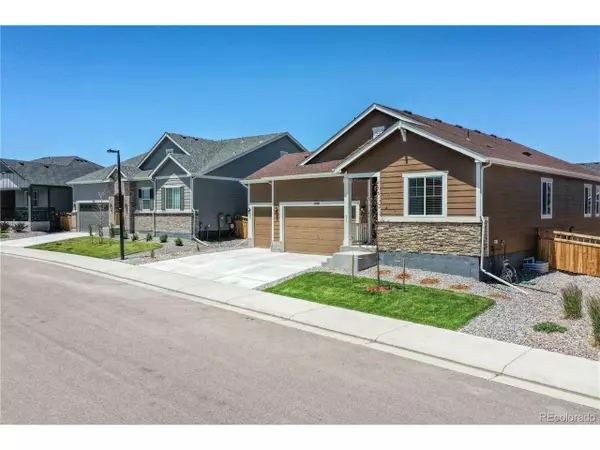$570,000
$574,900
0.9%For more information regarding the value of a property, please contact us for a free consultation.
5 Beds
3 Baths
3,381 SqFt
SOLD DATE : 09/01/2020
Key Details
Sold Price $570,000
Property Type Single Family Home
Sub Type Residential-Detached
Listing Status Sold
Purchase Type For Sale
Square Footage 3,381 sqft
Subdivision The Reserve At Cobblestone Ranch
MLS Listing ID 9974203
Sold Date 09/01/20
Style Ranch
Bedrooms 5
Full Baths 3
HOA Fees $70/mo
HOA Y/N true
Abv Grd Liv Area 1,922
Originating Board REcolorado
Year Built 2019
Annual Tax Amount $2,485
Lot Size 6,534 Sqft
Acres 0.15
Property Sub-Type Residential-Detached
Property Description
Beautiful Like New Arlington Model by Richmond Homes. Walk in to this Fully finished Open floor plan Ranch Home. Wood floors throughout the main level living areas. A true cooks kitchen with expansive granite counters including breakfast bar area. You will love the Double Ovens and Gas Stove Cook top, all stainless steel including French door Refrigerator, microwave and dishwasher as well. The Double Door Pantry just off the kitchen and dining area and extended height kitchen cabinetry give plenty of storage room. Beautiful Laundry room with double sided entry as well as sink and just off the master on the main level with additional cabinets for storage. A true Master Bedroom with En-Suite bath in this home with Oversized walk in closet and his and hers sinks with adult height vanity. The Spa shower with walk in glass surround area and sitting bench with robe and towel hooks will take your breath away. The Living Room walks out to the back covered deck with railing and fully landscaped backyard. The auto-sprinkler system extends to the front and back of the home making lawn maintenance easy. Venture down to the basement where the ceilings are 9 ft and the room spacious. The family room is large enough for a movie theater area, or gaming area as well as entertainment area with friends. 2 additional bedrooms and full bath with all ceramic surround is already finished in the basement and there's still room to grow with the over sized storage room that can be finished into an additional 6th bedroom if needed in the future. As you will see the home is well cared for and barely lived in. It includes a radon system, sump pump, Central AC and all current window blinds. Additionally you will have the remaining current builder home warranty until 11/2020. Don't miss out on this great opportunity in The Reserve at Cobblestone Ranch
Location
State CO
County Douglas
Community Clubhouse, Tennis Court(S), Pool, Playground, Park, Hiking/Biking Trails
Area Metro Denver
Zoning PUD
Direction Castle Oaks Dr. to Greenwater Circle. East on Greenwater and house is on the North side of the Road
Rooms
Basement Partial, Partially Finished, Radon Test Available, Sump Pump
Primary Bedroom Level Main
Master Bedroom 17x16
Bedroom 2 Basement 16x12
Bedroom 3 Basement 12x12
Bedroom 4 Main 10x11
Bedroom 5 Main 10x10
Interior
Interior Features Open Floorplan, Pantry, Walk-In Closet(s), Kitchen Island
Heating Forced Air
Cooling Central Air, Ceiling Fan(s)
Window Features Window Coverings,Double Pane Windows
Appliance Double Oven, Dishwasher, Refrigerator, Microwave, Disposal
Laundry Main Level
Exterior
Garage Spaces 3.0
Fence Fenced
Community Features Clubhouse, Tennis Court(s), Pool, Playground, Park, Hiking/Biking Trails
Utilities Available Electricity Available, Cable Available
Roof Type Composition
Street Surface Paved
Handicap Access Level Lot
Porch Patio
Building
Lot Description Lawn Sprinkler System, Level
Story 1
Sewer City Sewer, Public Sewer
Water City Water
Level or Stories One
Structure Type Stone,Composition Siding
New Construction false
Schools
Elementary Schools Franktown
Middle Schools Sagewood
High Schools Ponderosa
School District Douglas Re-1
Others
HOA Fee Include Trash
Senior Community false
SqFt Source Assessor
Special Listing Condition Private Owner
Read Less Info
Want to know what your home might be worth? Contact us for a FREE valuation!

Our team is ready to help you sell your home for the highest possible price ASAP

GET MORE INFORMATION
Realtor | Lic# 3002201







