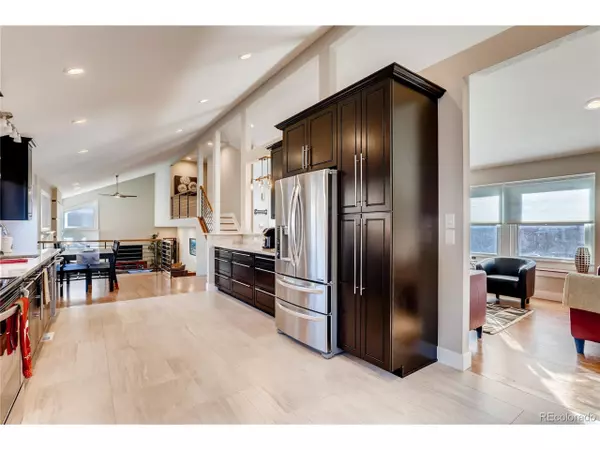$476,280
$495,000
3.8%For more information regarding the value of a property, please contact us for a free consultation.
3 Beds
3 Baths
2,751 SqFt
SOLD DATE : 12/16/2019
Key Details
Sold Price $476,280
Property Type Single Family Home
Sub Type Residential-Detached
Listing Status Sold
Purchase Type For Sale
Square Footage 2,751 sqft
Subdivision Woodgate
MLS Listing ID 2391377
Sold Date 12/16/19
Bedrooms 3
Full Baths 1
Half Baths 1
Three Quarter Bath 1
HOA Fees $2/ann
HOA Y/N true
Abv Grd Liv Area 2,050
Originating Board REcolorado
Year Built 1985
Annual Tax Amount $1,493
Lot Size 0.260 Acres
Acres 0.26
Property Description
DROP. DEAD. GORGEOUS!! This home in the Woodgate Executive area is absolutely beautiful and ready to go now. It is 100% turnkey and will knock your socks off! Take a look at the photos--you will be wowed! Everything is new! Gorgeous new kitchen with stainless steel appliances, slab granite and undermount sink! New windows throughout! Soft close cabinetry! Hardwood flooring and 6" baseboards throughout! Roof, furnace, AC and water heater all new in the last 3 or 4 years! Paneled doors throughout! Baths have all been updated! Spectacular patio with cover in back-fans and lighting in the patio cover! Finished basement is sure to impress as well! Wet bar with bar fridge and wine cooler! Surround sound for your movie watching enjoyment! Laundry is off the family room and washer and dryer ARE included! Oversized garage with nook for the mower/snowblower/bikes/etc! Even the driveway, sidewalk & steps have been replaced. Seriously, nothing to do here! Call your agent today!
Location
State CO
County Arapahoe
Area Metro Denver
Zoning SFR
Direction From Smoky Hill and Chambers: South on Chambers to Layton. Right on Layton. Follow this around to the left and take a left on Grand Pl. Left on Grand Pl. to Granby. Then take a right on Granby St. and home will be on the left at 5032.
Rooms
Basement Partial, Partially Finished
Primary Bedroom Level Upper
Bedroom 2 Upper
Bedroom 3 Upper
Interior
Interior Features Eat-in Kitchen, Open Floorplan, Walk-In Closet(s)
Heating Forced Air
Cooling Central Air
Fireplaces Type Gas, Gas Logs Included, Family/Recreation Room Fireplace, Single Fireplace
Fireplace true
Window Features Window Coverings,Skylight(s),Triple Pane Windows
Appliance Dishwasher, Refrigerator, Bar Fridge, Washer, Dryer, Microwave, Disposal
Exterior
Garage Spaces 2.0
Fence Fenced
Utilities Available Natural Gas Available, Electricity Available, Cable Available
Roof Type Composition
Street Surface Paved
Porch Patio
Building
Lot Description Lawn Sprinkler System
Faces West
Story 2
Sewer City Sewer, Public Sewer
Water City Water
Level or Stories Bi-Level
Structure Type Wood/Frame,Wood Siding
New Construction false
Schools
Elementary Schools Sagebrush
Middle Schools Laredo
High Schools Smoky Hill
School District Cherry Creek 5
Others
Senior Community false
SqFt Source Assessor
Special Listing Condition Private Owner
Read Less Info
Want to know what your home might be worth? Contact us for a FREE valuation!

Our team is ready to help you sell your home for the highest possible price ASAP

Bought with Colorado Realty NOW, Inc
GET MORE INFORMATION

Realtor | Lic# 3002201







