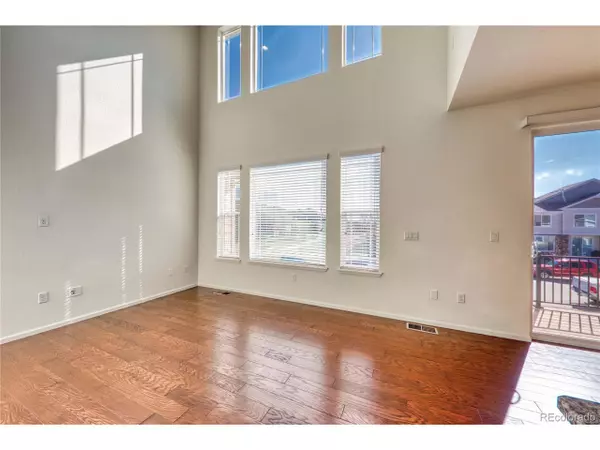$425,000
$435,000
2.3%For more information regarding the value of a property, please contact us for a free consultation.
3 Beds
4 Baths
2,241 SqFt
SOLD DATE : 07/08/2020
Key Details
Sold Price $425,000
Property Type Townhouse
Sub Type Attached Dwelling
Listing Status Sold
Purchase Type For Sale
Square Footage 2,241 sqft
Subdivision Pioneer Hills
MLS Listing ID 7191106
Sold Date 07/08/20
Bedrooms 3
Full Baths 2
Half Baths 1
Three Quarter Bath 1
HOA Fees $190/mo
HOA Y/N true
Abv Grd Liv Area 1,516
Originating Board REcolorado
Year Built 2016
Annual Tax Amount $3,079
Lot Size 2,613 Sqft
Acres 0.06
Property Description
To view 3D tour, copy and paste this link: https://my.matterport.com/models/FSGchuEg6zi?section=media&mediasection=showcase
*Wonderful balance of space, great upgrades, finished basement and location is what you find with this townhome. Perfectly located close to all major routes, numerous shopping, dining, and light rail options. This 3 bed, 3.5 bath townhome also has nice HOA amenities making it a maintenance free setup. Hard wood floors on the main level, large kitchen with upgraded cabinets, nice size island with granite counters - open to the 2 story family room makes it an entertainment paradise. Views from the abundance of windows brings in a lot of wonderful natural light. Go upstairs to the master and large additional second bedroom with its own full bath. The above grade basement with a 3/4 bath and lots of storage, allows for a lot of natural light in the large rec room and bedroom that just adds so much more space and potential . This great townhome comes with a 2 car garage and many more fantastic features throughout.
To view 3D tour, copy and paste this link: https://my.matterport.com/models/FSGchuEg6zi?section=media&mediasection=showcase
Location
State CO
County Arapahoe
Community Pool
Area Metro Denver
Zoning RPD
Rooms
Basement Partial, Partially Finished, Sump Pump
Primary Bedroom Level Upper
Bedroom 2 Upper
Bedroom 3 Basement
Interior
Interior Features Study Area, Open Floorplan, Walk-In Closet(s), Loft, Kitchen Island
Heating Forced Air
Cooling Central Air
Window Features Window Coverings,Double Pane Windows
Appliance Dishwasher, Microwave, Disposal
Laundry Upper Level
Exterior
Exterior Feature Private Yard
Garage Spaces 2.0
Fence Fenced
Community Features Pool
Utilities Available Cable Available
Roof Type Composition
Street Surface Paved
Porch Patio, Deck
Building
Story 2
Sewer City Sewer, Public Sewer
Water City Water
Level or Stories Two
Structure Type Wood Siding,Other
New Construction false
Schools
Elementary Schools Sagebrush
Middle Schools Laredo
High Schools Smoky Hill
School District Cherry Creek 5
Others
HOA Fee Include Trash,Snow Removal,Maintenance Structure,Hazard Insurance
Senior Community false
SqFt Source Assessor
Special Listing Condition Private Owner
Read Less Info
Want to know what your home might be worth? Contact us for a FREE valuation!

Our team is ready to help you sell your home for the highest possible price ASAP

Bought with RE/MAX Masters Millennium
GET MORE INFORMATION

Realtor | Lic# 3002201







