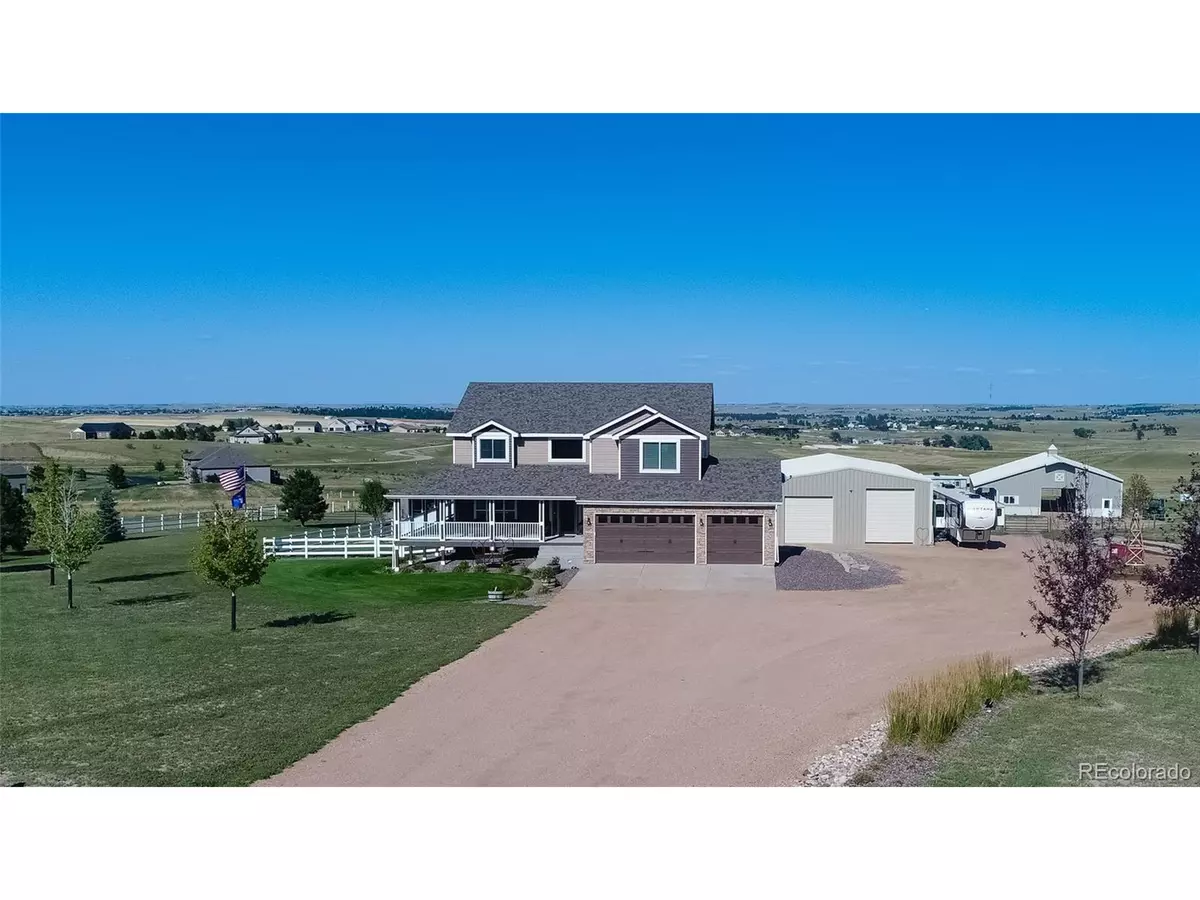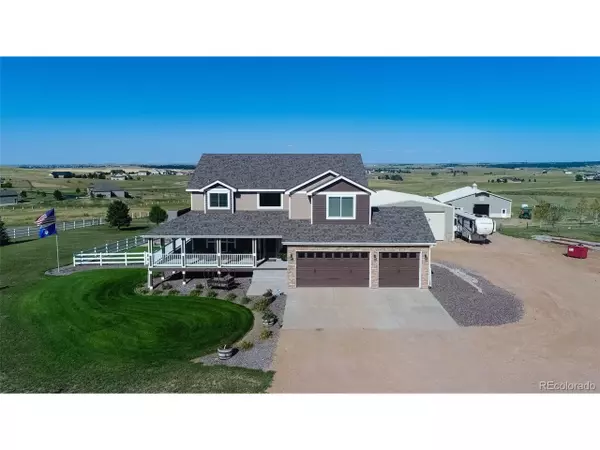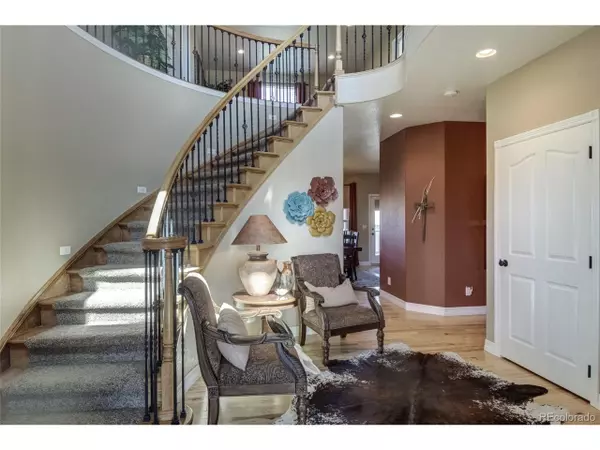$940,000
$974,900
3.6%For more information regarding the value of a property, please contact us for a free consultation.
5 Beds
4 Baths
4,532 SqFt
SOLD DATE : 08/07/2020
Key Details
Sold Price $940,000
Property Type Single Family Home
Sub Type Residential-Detached
Listing Status Sold
Purchase Type For Sale
Square Footage 4,532 sqft
Subdivision Signal Ridge
MLS Listing ID 5136781
Sold Date 08/07/20
Bedrooms 5
Full Baths 2
Half Baths 1
Three Quarter Bath 1
HOA Y/N false
Abv Grd Liv Area 3,016
Originating Board REcolorado
Year Built 2007
Annual Tax Amount $3,785
Lot Size 10.950 Acres
Acres 10.95
Property Description
The ultimate close-in executive horse set up on 10+ acres*Cul-de-sac location, private setting and no HOA*Big panoramic views*Fenced & cross fenced*Very well appointed home with multiple outdoor living spaces*50x44 horse barn with 6 Preifert stalls and all the amenities*60x40 insulated shop/RV garage with 14' door, electric and water*Kitchen boasts new stainless steel appliances, island and granite*Hickory plank flooring throughout*Walk-out finished basement with mother-in-law set up - kitchen area*This place shows perfect*****PLEASE NOTE: THERE ARE COMMUNITY COVENANTS (supplements section) but NO ACTIVE HOA*****
Location
State CO
County Elbert
Area Metro Denver
Zoning AR
Direction GPS will be 515 Signal Ridge Trail .... From Parker - South on Highway 83, Left on Hess Rd, Stay straight to go onto Hilltop Rd, Hilltop Rd becomes Flintwood Rd, Left on Hilltop Rd, Hilltop Rd becomes County Road 158, Right onto County Road 5, 3rd Right onto County Road 154, 1st Right onto Signal Ridge Trail to Property
Rooms
Other Rooms Outbuildings
Basement Partially Finished, Walk-Out Access, Radon Test Available
Primary Bedroom Level Upper
Master Bedroom 17x16
Bedroom 2 Upper
Bedroom 3 Upper
Bedroom 4 Upper
Bedroom 5 Basement
Interior
Interior Features Study Area, In-Law Floorplan, Central Vacuum, Eat-in Kitchen, Cathedral/Vaulted Ceilings, Pantry, Walk-In Closet(s), Wet Bar, Kitchen Island
Heating Forced Air, Humidity Control
Cooling Central Air, Ceiling Fan(s)
Fireplaces Type Family/Recreation Room Fireplace, Single Fireplace
Fireplace true
Window Features Window Coverings,Double Pane Windows
Appliance Self Cleaning Oven, Dishwasher, Refrigerator, Bar Fridge, Microwave, Disposal
Laundry Main Level
Exterior
Exterior Feature Balcony
Parking Features Oversized
Garage Spaces 3.0
Fence Fenced, Other
Utilities Available Electricity Available, Cable Available
View Mountain(s), Foothills View
Roof Type Composition
Present Use Horses
Street Surface Gravel
Porch Patio, Deck
Building
Lot Description Gutters, Lawn Sprinkler System, Cul-De-Sac, Rolling Slope
Faces West
Story 2
Sewer Septic, Septic Tank
Water Well
Level or Stories Two
Structure Type Wood/Frame,Wood Siding,Moss Rock
New Construction false
Schools
Elementary Schools Singing Hills
Middle Schools Elizabeth
High Schools Elizabeth
School District Elizabeth C-1
Others
Senior Community false
SqFt Source Assessor
Special Listing Condition Private Owner
Read Less Info
Want to know what your home might be worth? Contact us for a FREE valuation!

Our team is ready to help you sell your home for the highest possible price ASAP

Bought with KENTWOOD REAL ESTATE DTC, LLC
GET MORE INFORMATION

Realtor | Lic# 3002201







