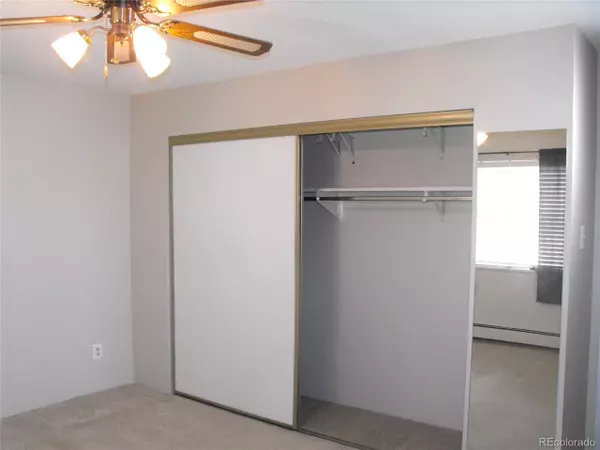$169,500
$169,500
For more information regarding the value of a property, please contact us for a free consultation.
2 Beds
1 Bath
940 SqFt
SOLD DATE : 12/23/2019
Key Details
Sold Price $169,500
Property Type Townhouse
Sub Type Attached Dwelling
Listing Status Sold
Purchase Type For Sale
Square Footage 940 sqft
Subdivision Heather Gardens
MLS Listing ID 6962696
Sold Date 12/23/19
Style Ranch
Bedrooms 2
Full Baths 1
HOA Fees $374/mo
HOA Y/N true
Abv Grd Liv Area 940
Originating Board REcolorado
Year Built 1973
Annual Tax Amount $852
Property Description
Charming 2 bedroom/1 bathroom Alpha E unit in the Heather Gardens community. Open concept between kitchen and living room makes the space inviting. The kitchen has plenty of room to make a delicious meal. The screen enclosed lanai is a perfect place to start your morning with a nice cup of coffee. Second bedroom is the ideal size for guests or an office. Located in a secure building with an assigned covered parking space. Within walking distance to the Heather Gardens Clubhouse. The Heather Gardens Clubhouse is 50,000 sq. ft. and features an indoor pool/hot tub, exercise room and so much more. The PAR 32, 9 hole golf course is a great way to relax with friends. On-campus Rendezvous restaurant offers a great meal without having to travel far from home. Come take a look at this wonderful condo today!
Location
State CO
County Arapahoe
Community Clubhouse, Tennis Court(S), Pool, Fitness Center, Hiking/Biking Trails
Area Metro Denver
Direction Heading East on Yale, turn right on Abilene St, immediate right on S. Heather Gardens Way. Continue .5 miles to S. Wheeling Way and building 207 will be on your left hand side.
Rooms
Basement None
Primary Bedroom Level Main
Master Bedroom 14x11
Bedroom 2 Main 8x13
Interior
Interior Features Open Floorplan
Heating Hot Water, Baseboard
Cooling Room Air Conditioner
Window Features Window Coverings
Appliance Dishwasher, Refrigerator
Laundry Common Area
Exterior
Exterior Feature Balcony
Garage Spaces 1.0
Community Features Clubhouse, Tennis Court(s), Pool, Fitness Center, Hiking/Biking Trails
Utilities Available Cable Available
Roof Type Tar/Gravel
Street Surface Paved
Handicap Access Accessible Elevator Installed
Building
Lot Description Near Golf Course
Faces East
Story 1
Water City Water
Level or Stories One
Structure Type Block,Other
New Construction false
Schools
Elementary Schools Polton
Middle Schools Prairie
High Schools Overland
School District Cherry Creek 5
Others
HOA Fee Include Trash,Snow Removal,Maintenance Structure,Water/Sewer,Heat,Hazard Insurance
Senior Community true
Special Listing Condition Private Owner
Read Less Info
Want to know what your home might be worth? Contact us for a FREE valuation!

Our team is ready to help you sell your home for the highest possible price ASAP

Bought with RE/MAX Alliance
GET MORE INFORMATION

Realtor | Lic# 3002201







