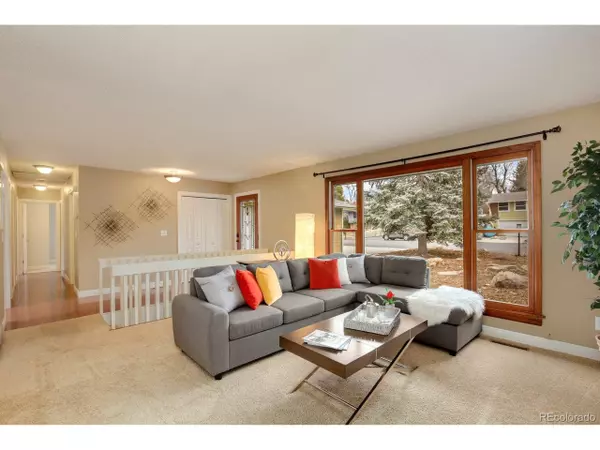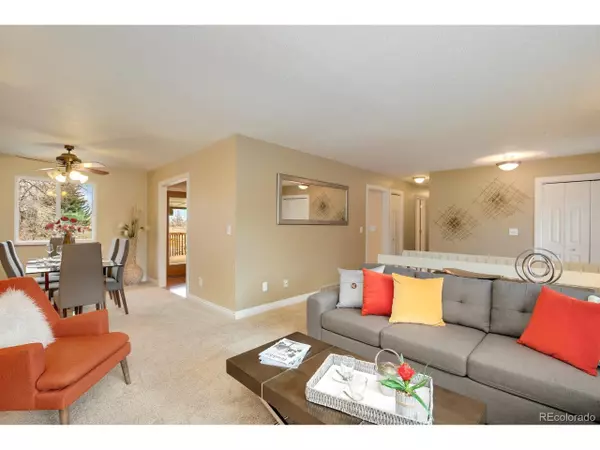$631,000
$599,900
5.2%For more information regarding the value of a property, please contact us for a free consultation.
5 Beds
3 Baths
2,754 SqFt
SOLD DATE : 02/21/2020
Key Details
Sold Price $631,000
Property Type Single Family Home
Sub Type Residential-Detached
Listing Status Sold
Purchase Type For Sale
Square Footage 2,754 sqft
Subdivision Gunbarrel Estates
MLS Listing ID 5266404
Sold Date 02/21/20
Bedrooms 5
Full Baths 2
Three Quarter Bath 1
HOA Y/N false
Abv Grd Liv Area 1,377
Originating Board REcolorado
Year Built 1971
Annual Tax Amount $3,287
Lot Size 9,147 Sqft
Acres 0.21
Property Description
Move right on in and make yourself at home in this lovely Gunbarrel Estates ranch home! This mid-century residence showcases a classic design that's been thoughtfully updated throughout for modern homeowners. Nestled in a quiet neighborhood on a large a lot with a striking shade tree proudly giving your home beautiful curb appeal. As you step inside, be greeted to the living room's calm neutral color palette and a charming wood-burning fireplace with natural stone surround. The living room flows seamlessly into the dining room, making this open space a great place to entertain. The warm and inviting updated kitchen has a new skylight, hardwood floors, breakfast bar, plenty of counter space for meal prep, and an abundance of warm natural wood cabinetry. Three spacious main-floor bedrooms, including the master with updated private spa-worthy en-suite bath. The secondary bedrooms have an abundance of natural light, cozy carpets, and one with laundry room access. Head downstairs to find the home's 2nd gorgeous stone fireplace in this beautiful family room, complete with wiring for a home theater and walk-out basement to the private backyard. Two additional bedrooms, beautifully updated full bath, and the home's 2nd laundry room, makes this lower level living a great place for guests' privacy or a wonderful teen retreat. Ready for play, relaxation, entertaining and more, this home's incredible backyard features a recently refinished cedar deck with lighting, mature trees, and lush greenery offering fantastic privacy. Enjoy strawberries, chives, horseradish, and black currants planted in the side yard's garden. With a new roof and gutters in 2018, walking distance to trails, parks, breweries, and within award-winning schools boundaries, this quaint country-setting home minutes away from Boulder and Niwot is a move-in ready gem.
Location
State CO
County Boulder
Area Suburban Plains
Zoning SR
Direction From the intersections of Lookout Rd and N 71st St, go north on 71st to Mt Meeker Rd and take a right. Home will be on your left.
Rooms
Basement Full, Partially Finished, Walk-Out Access, Built-In Radon
Primary Bedroom Level Main
Master Bedroom 15x12
Bedroom 2 Basement 12x13
Bedroom 3 Basement 12x13
Bedroom 4 Main 11x14
Bedroom 5 Main 10x10
Interior
Interior Features Eat-in Kitchen, Pantry
Heating Forced Air, Wood Stove, Humidity Control
Cooling Central Air, Ceiling Fan(s)
Fireplaces Type 2+ Fireplaces, Living Room, Basement
Fireplace true
Window Features Skylight(s),Double Pane Windows,Triple Pane Windows
Appliance Self Cleaning Oven, Dishwasher, Refrigerator, Washer, Dryer, Microwave, Disposal
Laundry In Basement
Exterior
Garage Spaces 2.0
Fence Fenced
Utilities Available Natural Gas Available, Electricity Available, Cable Available
Roof Type Composition
Street Surface Paved
Porch Patio, Deck
Building
Lot Description Gutters, Lawn Sprinkler System
Story 2
Sewer City Sewer, Public Sewer
Water City Water
Level or Stories Two
Structure Type Wood/Frame,Wood Siding
New Construction false
Schools
Elementary Schools Niwot
Middle Schools Sunset
High Schools Niwot
School District St. Vrain Valley Re-1J
Others
Senior Community false
SqFt Source Assessor
Special Listing Condition Private Owner
Read Less Info
Want to know what your home might be worth? Contact us for a FREE valuation!

Our team is ready to help you sell your home for the highest possible price ASAP

Bought with ZENITH REALTY
GET MORE INFORMATION

Realtor | Lic# 3002201







