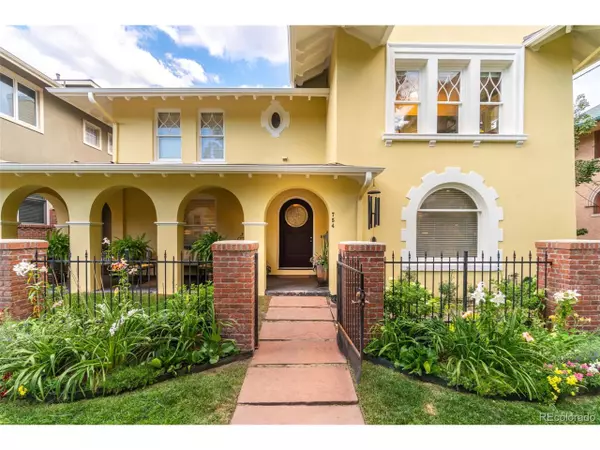$1,030,000
$1,045,000
1.4%For more information regarding the value of a property, please contact us for a free consultation.
4 Beds
4 Baths
3,504 SqFt
SOLD DATE : 03/17/2020
Key Details
Sold Price $1,030,000
Property Type Single Family Home
Sub Type Residential-Detached
Listing Status Sold
Purchase Type For Sale
Square Footage 3,504 sqft
Subdivision Governors Park
MLS Listing ID 5864010
Sold Date 03/17/20
Style Spanish
Bedrooms 4
Full Baths 3
Three Quarter Bath 1
HOA Fees $68/ann
HOA Y/N true
Abv Grd Liv Area 2,803
Originating Board REcolorado
Year Built 1900
Annual Tax Amount $5,405
Lot Size 2,613 Sqft
Acres 0.06
Property Description
As you walk through this turn of the century home you'll appreciate the many architectural details that capture the eye, adding elements of charm and sophistication to the living space. Entertain friends and family in the spacious living room or hang-out in the updated kitchen featuring a granite island, double ovens and double dishwashers. The basement provides ample space for storage, a custom built wine room and a great entertainment area. Recent updates include new central air conditioning and a fresh coat of exterior and interior paint. This property is part of a micro-HOA which shares a heated driveway and exterior landscaping, making this an ideal property for a discerning buyer who wants minimal landscaping and the ability to lock-and-leave. The neighborhood is a 10/10 out for walk-ability. Within .5 miles in any direction you have 3 grocery stores, a myriad of restaurants, a local winery, Cheesman Park and mature tree lined streets within the 7th Avenue Historic District. Schedule your showing today!
Location
State CO
County Denver
Area Metro Denver
Zoning R-2
Direction On the South side of 7th just West of Clarkson
Rooms
Basement Full
Primary Bedroom Level Main
Bedroom 2 Upper
Bedroom 3 Upper
Bedroom 4 Upper
Interior
Interior Features Walk-In Closet(s), Kitchen Island
Heating Hot Water, Radiant
Cooling Central Air
Fireplaces Type 2+ Fireplaces, Family/Recreation Room Fireplace
Fireplace true
Appliance Down Draft, Double Oven, Dishwasher, Refrigerator, Dryer, Microwave, Disposal
Exterior
Exterior Feature Balcony
Garage Spaces 2.0
Fence Fenced
Utilities Available Electricity Available
Roof Type Composition
Street Surface Paved
Handicap Access Level Lot
Porch Patio, Deck
Building
Lot Description Lawn Sprinkler System, Level, Historic District
Faces North
Story 2
Sewer City Sewer, Public Sewer
Level or Stories Two
Structure Type Brick/Brick Veneer
New Construction false
Schools
Elementary Schools Dora Moore
Middle Schools Morey
High Schools East
School District Denver 1
Others
HOA Fee Include Snow Removal,Maintenance Structure
Senior Community false
SqFt Source Assessor
Special Listing Condition Private Owner
Read Less Info
Want to know what your home might be worth? Contact us for a FREE valuation!

Our team is ready to help you sell your home for the highest possible price ASAP

Bought with Redfin Corporation
GET MORE INFORMATION

Realtor | Lic# 3002201







