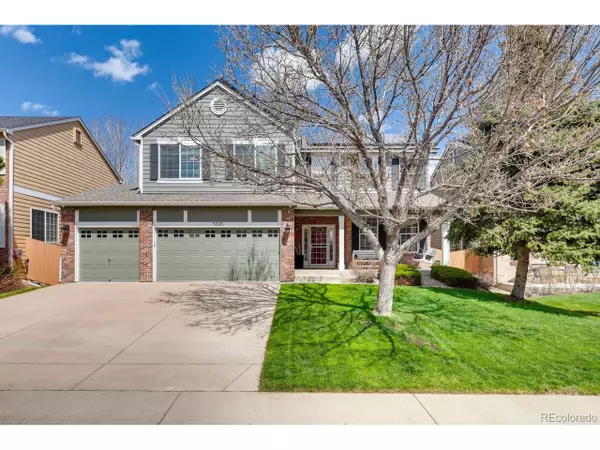$540,000
$545,000
0.9%For more information regarding the value of a property, please contact us for a free consultation.
4 Beds
3 Baths
2,525 SqFt
SOLD DATE : 06/19/2020
Key Details
Sold Price $540,000
Property Type Single Family Home
Sub Type Residential-Detached
Listing Status Sold
Purchase Type For Sale
Square Footage 2,525 sqft
Subdivision Woodgate South
MLS Listing ID 9882413
Sold Date 06/19/20
Style Contemporary/Modern
Bedrooms 4
Full Baths 2
Half Baths 1
HOA Fees $69/mo
HOA Y/N true
Abv Grd Liv Area 2,525
Originating Board REcolorado
Year Built 1998
Annual Tax Amount $2,523
Lot Size 6,969 Sqft
Acres 0.16
Property Sub-Type Residential-Detached
Property Description
Drop. Dead. Gorgeous!! 2 story home with 4 beds, 3 baths & a 3 car garage! You have to see this one to believe it! Gleaming hardwood floors throughout the main level! 2" wooden blinds & 6 panel doors throughout! Updated kitchen with soft close cabinets and drawers, exotic level slab granite, tile backsplash, microwave/convection oven combination, integrated dishwasher with cabinet panel, stainless appliances, under cabinet lighting & above cabinet mood lighting, vent hood vented to outside & tons of canned lights! Look at the pictures! Open family room with gas fireplace and built in shelves and cabinets on each side! Vaulted ceiling makes the room feel more spacious! The large windows & clerestory windows let lots of the natural light in. Your new home is light and bright! The home boast a new Pella sliding glass door with the blinds between the panes-no more dusting! The laundry room is on the main level so no more lugging heavy baskets up and down the basement steps! The laundry room has been plumbed for a utility sink & a gas dryer-you can have either a gas on an electric dryer-you choose! The laundry room even has an extra closet~you will stay organized here! The turned staircase leads to the 2nd floor with generous sized bedrooms and updated baths! New toilets, sinks and faucets! Newer carpet on steps and throughout the upper level! The oversized master bedroom has dual walk-in closets! Both bathrooms have slab granite with undermount sinks and HEATED tile floors! Additional skylights in hall and bath add more natural light to this home! Did we mention the solar panels? Not only are they good for our environment, they save you money! (Assumable lease) The home has central AC and a Quietcool whole house fan! Most windows have been replaced with Milgard windows in the last couple of years! Open basement with more room to expand! There is even a programmable exhaust fan in garage! Cherry Creek School District! Super low taxes and low HOA! Call today!
Location
State CO
County Arapahoe
Area Metro Denver
Zoning RDSFD
Direction |> Please check out the 3D Tour: https://bit.ly/5216Fraser <| From Smoky Hill and Chambers: Go south on Chambers to Belleview. Take a right to go west on Belleview and then take the first left on S. Granby Ct. into Woodgate South. Take an immediate right on Hialeah and follow this around to the left and it becomes S. Fraser St. Home is at 5216 S. Fraser St. on left side. No sign in yard.
Rooms
Basement Unfinished, Structural Floor
Primary Bedroom Level Upper
Master Bedroom 21x12
Bedroom 2 Upper 13x10
Bedroom 3 Upper 12x10
Bedroom 4 Upper 12x10
Interior
Heating Forced Air
Cooling Room Air Conditioner, Attic Fan
Appliance Self Cleaning Oven, Dishwasher, Refrigerator, Microwave, Disposal
Laundry Main Level
Exterior
Garage Spaces 3.0
Roof Type Composition
Handicap Access Level Lot
Porch Patio
Building
Lot Description Lawn Sprinkler System, Level
Story 2
Level or Stories Two
Structure Type Wood/Frame,Brick/Brick Veneer
New Construction false
Schools
Elementary Schools Sagebrush
Middle Schools Laredo
High Schools Smoky Hill
School District Cherry Creek 5
Others
HOA Fee Include Trash
Senior Community false
SqFt Source Assessor
Special Listing Condition Private Owner
Read Less Info
Want to know what your home might be worth? Contact us for a FREE valuation!

Our team is ready to help you sell your home for the highest possible price ASAP

Bought with Madison & Company Properties
GET MORE INFORMATION
Realtor | Lic# 3002201







