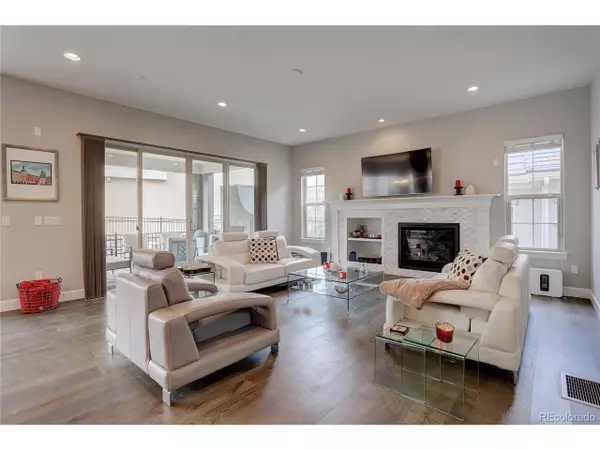$1,275,000
$1,295,000
1.5%For more information regarding the value of a property, please contact us for a free consultation.
4 Beds
5 Baths
5,581 SqFt
SOLD DATE : 07/17/2020
Key Details
Sold Price $1,275,000
Property Type Single Family Home
Sub Type Residential-Detached
Listing Status Sold
Purchase Type For Sale
Square Footage 5,581 sqft
Subdivision Marvella
MLS Listing ID 7774202
Sold Date 07/17/20
Style Contemporary/Modern
Bedrooms 4
Full Baths 4
Half Baths 1
HOA Y/N true
Abv Grd Liv Area 3,881
Originating Board REcolorado
Year Built 2018
Annual Tax Amount $15,989
Lot Size 6,534 Sqft
Acres 0.15
Property Description
You've been waiting for this Marvella masterpiece to arrive and the wait is over. This Century Communities home is stunning. It immediately opens up to a spacious 2-story foyer leading to a dramatic staircase going up to a circular walkway that is open to below. The open-concept family room/ kitchen/nook area is ideal for relaxing and entertaining. Many features include quartz kitchen countertops, apron sink, Wolf appliances, expansive island with bar seating, walk-in pantry and planning desk. Upstairs welcomes you to a generous sized master suite with walk-in closet, two additional bedrooms sharing a Jack and Jill bathroom and an additional bedroom with on-suite bath. The laundry room is conveniently upstairs. Do not miss the crown jewel of this home, the basement. You will not find another house in Marvella with the unmatched craftsmanship displayed in this basement. Whether you are entertaining or unwinding during a movie, this basement is the answer. This open game room style basement comes complete with full sized pool table, shuffleboard and full bar area with bar top seating. Watch movies, sporting events or your nightly sitcoms in your own movie theater complete with stadium style seating, surround sound and your shows projected on 100-inch screen. All the theater equipment, seating, pool table and shuffleboard stay, all you have to do is move in! Out back you will find a covered patio with built-in fireplace. You can also entertain on the oversized paver patio area with built in kitchen. All of this is just steps away from the conveniences and amenities of the Tech Center.
Location
State CO
County Arapahoe
Area Metro Denver
Zoning R-PSF
Rooms
Basement Full, Partially Finished
Primary Bedroom Level Upper
Bedroom 2 Upper
Bedroom 3 Upper
Bedroom 4 Upper
Interior
Interior Features Eat-in Kitchen, Cathedral/Vaulted Ceilings, Open Floorplan, Walk-In Closet(s), Jack & Jill Bathroom, Kitchen Island
Heating Forced Air
Cooling Central Air, Ceiling Fan(s)
Fireplaces Type Insert, Gas, Family/Recreation Room Fireplace, Single Fireplace
Fireplace true
Window Features Window Coverings,Double Pane Windows
Appliance Self Cleaning Oven, Double Oven, Dishwasher, Refrigerator, Microwave
Exterior
Exterior Feature Gas Grill
Garage Tandem
Garage Spaces 3.0
Fence Fenced
Utilities Available Natural Gas Available, Electricity Available, Cable Available
Roof Type Tile
Street Surface Paved
Building
Lot Description Gutters, Lawn Sprinkler System
Story 2
Foundation Slab
Sewer City Sewer, Public Sewer
Water City Water
Level or Stories Two
Structure Type Wood/Frame,Composition Siding,Stucco
New Construction false
Schools
Elementary Schools Greenwood
Middle Schools West
High Schools Cherry Creek
School District Cherry Creek 5
Others
HOA Fee Include Trash,Snow Removal
Senior Community false
Special Listing Condition Private Owner
Read Less Info
Want to know what your home might be worth? Contact us for a FREE valuation!

Our team is ready to help you sell your home for the highest possible price ASAP

Bought with Your Castle Real Estate Inc
GET MORE INFORMATION

Realtor | Lic# 3002201







