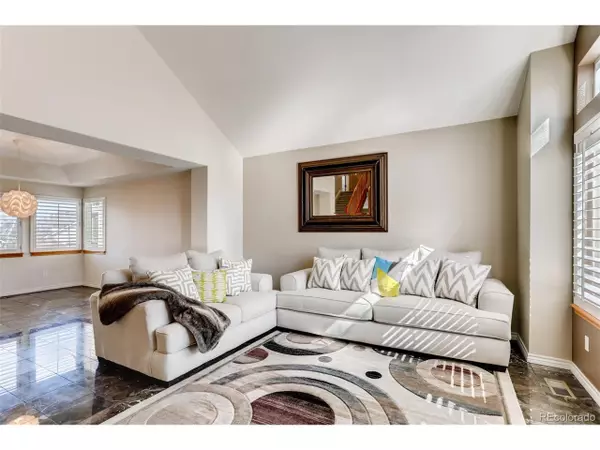$570,000
$560,000
1.8%For more information regarding the value of a property, please contact us for a free consultation.
5 Beds
4 Baths
3,515 SqFt
SOLD DATE : 05/07/2020
Key Details
Sold Price $570,000
Property Type Single Family Home
Sub Type Residential-Detached
Listing Status Sold
Purchase Type For Sale
Square Footage 3,515 sqft
Subdivision Stratford Lakes
MLS Listing ID 2561057
Sold Date 05/07/20
Bedrooms 5
Full Baths 2
Half Baths 1
Three Quarter Bath 1
HOA Fees $64/qua
HOA Y/N true
Abv Grd Liv Area 2,642
Originating Board REcolorado
Year Built 1995
Annual Tax Amount $4,099
Lot Size 7,405 Sqft
Acres 0.17
Property Description
Location, Location, Location.This home is in the highly sought after Stratford Lakes Community. Also a great location within the Community at the top of 112th circle - which translates to low vehicle traffic. Also, it's a short walk to a path down to the Lake's area/large green area/park, and nice mountain views from the back deck, kitchen, and master bedroom.
This home has plenty of curb appeal with professional landscaping, Tons of natural light, living space, and a great outdoor space in the back with a massive flagstone patio and built in grilling area.
As you enter the home, you're greeted by the nice sized Foyer, and staircase to the upper level. The main level has a circular flow, with formal living, and dining rooms to the right, and family room to the left, with the large kitchen directly behind the entry way.
Upstairs, you'll find a large Master retreat complete with a 5 piece bath, lots of natural light, and views into the back yard and the mountains, and dual walk-in closets. The other 3 bedrooms are of a decent size, and share the 2nd full bath up that has double sinks.
The professionally finished garden level basement has a nook that's currently setup as an office space with lots of built in storage.
It also has a large great room that comes complete with a wet bar, a built in video screen, and wired for surround sound.
It is finished off with a large non-conforming bedroom (egress), and nice sized 3/4 bathroom. The egress issue can be solved with a different style window installed, and there are other windows by the office area someone could easily get out of.
The basement also includes storage in the mechanical room as well as about 500 sqft of floored and carpeted crawl space.
Last, but not least - AC new in 2019, Furnace 3-5 years old.
Seller offering a 6K flooring + window allowance.
Hot tub is NOT operational. Seller knows things it needs to bring it to operational state. Buyer can choose to keep, or have seller remove it.
Location
State CO
County Adams
Community Clubhouse, Tennis Court(S), Pool
Area Metro Denver
Rooms
Basement Full, Partially Finished, Crawl Space
Primary Bedroom Level Upper
Master Bedroom 19x16
Bedroom 2 Basement 13x14
Bedroom 3 Upper 14x10
Bedroom 4 Upper 12x11
Bedroom 5 Upper 12x11
Interior
Interior Features Study Area, Eat-in Kitchen, Walk-In Closet(s), Kitchen Island
Heating Forced Air
Cooling Central Air
Fireplaces Type Family/Recreation Room Fireplace
Fireplace true
Window Features Double Pane Windows
Appliance Dishwasher, Refrigerator, Washer, Microwave, Disposal
Laundry Main Level
Exterior
Exterior Feature Gas Grill, Hot Tub Included, Tennis Court(s)
Garage Spaces 3.0
Fence Partial
Community Features Clubhouse, Tennis Court(s), Pool
Utilities Available Electricity Available, Cable Available
View Mountain(s)
Roof Type Composition
Street Surface Paved
Handicap Access Level Lot
Porch Patio, Deck
Building
Lot Description Gutters, Lawn Sprinkler System, Level
Faces East
Story 2
Sewer City Sewer, Public Sewer
Water City Water
Level or Stories Two
Structure Type Wood/Frame,Wood Siding,Concrete
New Construction false
Schools
Elementary Schools Cotton Creek
Middle Schools Westlake
High Schools Legacy
School District Adams 12 5 Star Schl
Others
HOA Fee Include Trash
Senior Community false
SqFt Source Assessor
Special Listing Condition Private Owner
Read Less Info
Want to know what your home might be worth? Contact us for a FREE valuation!

Our team is ready to help you sell your home for the highest possible price ASAP

Bought with Coldwell Banker Realty 24
GET MORE INFORMATION

Realtor | Lic# 3002201







