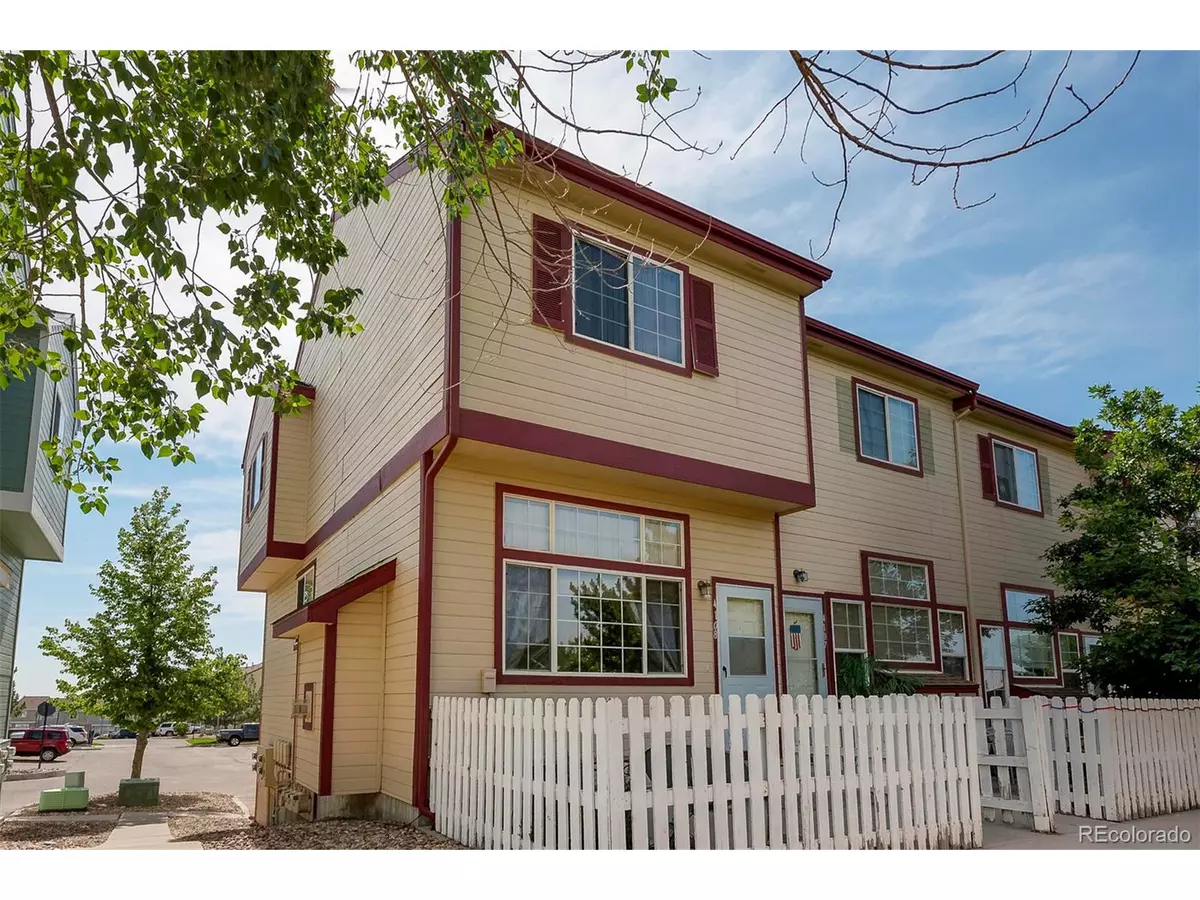$265,000
$265,000
For more information regarding the value of a property, please contact us for a free consultation.
2 Beds
3 Baths
1,148 SqFt
SOLD DATE : 07/17/2020
Key Details
Sold Price $265,000
Property Type Townhouse
Sub Type Attached Dwelling
Listing Status Sold
Purchase Type For Sale
Square Footage 1,148 sqft
Subdivision Welby Hill
MLS Listing ID 8403333
Sold Date 07/17/20
Style Contemporary/Modern
Bedrooms 2
Full Baths 2
Half Baths 1
HOA Fees $260/mo
HOA Y/N true
Abv Grd Liv Area 1,148
Originating Board REcolorado
Year Built 1999
Annual Tax Amount $989
Lot Size 2,178 Sqft
Acres 0.05
Property Sub-Type Attached Dwelling
Property Description
Well Maintained End Unit Legal description is a condo, however in this unit you have only 1 shared wall. Lives like a townhouse/rowhouse. Very private and quiet Location. Living room space creates a spacious, open floor plan including gas logs fireplace with lots of natural light. Gleaming new pergo flooring in living room and dining room. All appliances included, stainless steel refrigerator, and never used washer and dryer. Stove, dishwasher & microwave also included. Enjoy the Separate dining room area, adjacent to the kitchen that has a breakfast bar and overlooks the living room. Also a very convenient 1/2 bath off the kitchen. This versatile floor plan offers 2 master bedrooms, each with their own full baths. Check out the mountain view from one of the Master Bedrooms, Gated front patio so your puppy can hang out and play with the kids. Oversized attached single car garage with lots of storage space. Driveway has room for two cars. In the winter, you can carry groceries from your right into the home. Easy access to shopping and convenient access north, south, east or west to I-25, I-76, I-270 and Hwy 36. Perfect first home and priced to sell today to your discriminating buyers. Show me today!
Location
State CO
County Adams
Community Clubhouse, Pool, Playground
Area Metro Denver
Zoning R-4
Rooms
Primary Bedroom Level Upper
Master Bedroom 13x15
Bedroom 2 Upper 11x13
Interior
Interior Features Eat-in Kitchen
Heating Forced Air
Cooling Central Air, Ceiling Fan(s)
Fireplaces Type Living Room, Single Fireplace
Fireplace true
Window Features Double Pane Windows
Appliance Dishwasher, Refrigerator, Washer, Dryer, Microwave
Exterior
Exterior Feature Private Yard
Parking Features Oversized
Garage Spaces 1.0
Community Features Clubhouse, Pool, Playground
Utilities Available Natural Gas Available, Electricity Available, Cable Available
Roof Type Composition
Street Surface Paved
Porch Patio
Building
Faces West
Story 2
Foundation Slab
Sewer City Sewer, Public Sewer
Water City Water
Level or Stories Two
Structure Type Wood/Frame,Wood Siding
New Construction false
Schools
Elementary Schools Coronado Hills
Middle Schools Thornton
High Schools Thornton
School District Adams 12 5 Star Schl
Others
HOA Fee Include Trash,Snow Removal,Maintenance Structure,Water/Sewer,Hazard Insurance
Senior Community false
SqFt Source Assessor
Special Listing Condition Private Owner
Read Less Info
Want to know what your home might be worth? Contact us for a FREE valuation!

Our team is ready to help you sell your home for the highest possible price ASAP

Bought with THE GOLDEN GROUP
GET MORE INFORMATION
Realtor | Lic# 3002201







