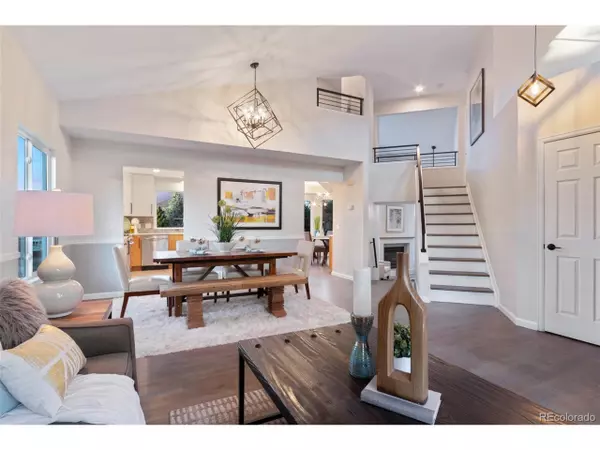$587,000
$597,500
1.8%For more information regarding the value of a property, please contact us for a free consultation.
4 Beds
4 Baths
3,001 SqFt
SOLD DATE : 12/23/2019
Key Details
Sold Price $587,000
Property Type Single Family Home
Sub Type Residential-Detached
Listing Status Sold
Purchase Type For Sale
Square Footage 3,001 sqft
Subdivision Northridge
MLS Listing ID 6107736
Sold Date 12/23/19
Bedrooms 4
Full Baths 2
Half Baths 1
Three Quarter Bath 1
HOA Fees $50/qua
HOA Y/N true
Abv Grd Liv Area 1,968
Originating Board REcolorado
Year Built 1989
Annual Tax Amount $2,843
Lot Size 6,969 Sqft
Acres 0.16
Property Description
Looking for a one of a kind home in Highlands Ranch? Within a cul-de-sac? This is sure to be it! Designer finishes throughout this 4 bed, 4 bath home will draw your attention from room to room. Countless upgrades have gone into this home. Nearly every surface of this over 3000 sqft home has been renovated. From hardwood flooring throughout the main level, to brand new baths and a gorgeous new kitchen, this home truly shines. Downtown & mountain views from the master bedroom will greet you each morning and the en-suite bathroom with a huge, dual head, walk-in shower is a dream come true. Each part of this home was carefully thought out and it shows. Fully finished walk-out basement. New interior/exterior paint. Walk to Diamond K Park within minutes.
Location
State CO
County Douglas
Community Clubhouse, Hot Tub, Pool, Fitness Center
Area Metro Denver
Zoning PDU
Rooms
Basement Full, Partially Finished, Walk-Out Access, Sump Pump
Primary Bedroom Level Upper
Bedroom 2 Upper
Bedroom 3 Upper
Bedroom 4 Lower
Interior
Interior Features Eat-in Kitchen, Cathedral/Vaulted Ceilings, Open Floorplan, Walk-In Closet(s)
Heating Forced Air
Cooling Central Air
Fireplaces Type Electric, Family/Recreation Room Fireplace, Single Fireplace
Fireplace true
Window Features Double Pane Windows
Appliance Self Cleaning Oven, Dishwasher, Refrigerator, Microwave, Disposal
Exterior
Garage Spaces 2.0
Fence Fenced
Community Features Clubhouse, Hot Tub, Pool, Fitness Center
Utilities Available Natural Gas Available, Cable Available
View Mountain(s), City
Roof Type Composition
Handicap Access Level Lot
Porch Deck
Building
Lot Description Gutters, Lawn Sprinkler System, Cul-De-Sac, Corner Lot, Level
Story 2
Level or Stories Bi-Level
Structure Type Wood/Frame,Brick/Brick Veneer,Wood Siding
New Construction false
Schools
Elementary Schools Bear Canyon
Middle Schools Mountain Ridge
High Schools Mountain Vista
School District Douglas Re-1
Others
Senior Community false
SqFt Source Assessor
Read Less Info
Want to know what your home might be worth? Contact us for a FREE valuation!

Our team is ready to help you sell your home for the highest possible price ASAP

Bought with Realty One Group Premier Colorado
GET MORE INFORMATION

Realtor | Lic# 3002201







