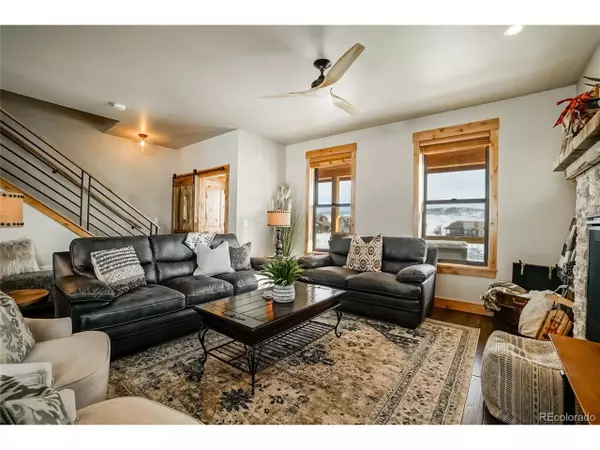$550,000
$570,000
3.5%For more information regarding the value of a property, please contact us for a free consultation.
3 Beds
3 Baths
1,496 SqFt
SOLD DATE : 07/10/2020
Key Details
Sold Price $550,000
Property Type Single Family Home
Sub Type Residential-Detached
Listing Status Sold
Purchase Type For Sale
Square Footage 1,496 sqft
Subdivision Grand Elk
MLS Listing ID 5816020
Sold Date 07/10/20
Bedrooms 3
Full Baths 1
Half Baths 1
Three Quarter Bath 1
HOA Fees $350/mo
HOA Y/N true
Abv Grd Liv Area 1,496
Originating Board REcolorado
Year Built 2018
Annual Tax Amount $62
Lot Size 3,920 Sqft
Acres 0.09
Property Description
You will not find a more immaculate home! This stunning, furnished mountain modern retreat is sure to impress. With designer touches throughout, a light and open floor plan, and breathtaking mountain views-this home has a true luxury feel. Built in 2018 and backing to ranch land, this semi-custom home has high end finishes throughout. Professional landscaping, Central A/C, designer fixtures, and rich wood floors make this home stand out from the rest. Other features include professionally installed cordless blinds, chiseled edge granite, pad poured for hot tub, gas line stubbed in rear for hot tub or fire pit, and gas line stubbed in garage for possible future heater. HOA includes unlimited golf for two, community pool, hot tub, restaurant, and pro shop.
Location
State CO
County Grand
Community Hot Tub, Pool
Area Out Of Area
Direction From Highway 40- Turn west on Thompson Road. Turn left of Elk Track Circle. Property is on the right.
Rooms
Basement Crawl Space
Primary Bedroom Level Upper
Bedroom 2 Upper
Bedroom 3 Upper
Interior
Interior Features Open Floorplan, Pantry, Walk-In Closet(s), Kitchen Island
Heating Forced Air
Cooling Central Air
Fireplaces Type Living Room
Fireplace true
Window Features Window Coverings,Double Pane Windows
Appliance Dishwasher, Refrigerator, Washer, Dryer, Microwave, Disposal
Exterior
Garage Spaces 2.0
Community Features Hot Tub, Pool
Utilities Available Electricity Available
View Mountain(s), Plains View
Roof Type Composition
Street Surface Paved
Porch Patio, Deck
Building
Lot Description Near Golf Course
Faces Southeast
Story 2
Sewer City Sewer, Public Sewer
Water City Water
Level or Stories Two
Structure Type Wood/Frame,Concrete
New Construction false
Schools
Elementary Schools Granby
Middle Schools East Grand
High Schools Middle Park
School District East Grand 2
Others
Senior Community false
Special Listing Condition Private Owner
Read Less Info
Want to know what your home might be worth? Contact us for a FREE valuation!

Our team is ready to help you sell your home for the highest possible price ASAP

Bought with Real Estate Of Winter Park
GET MORE INFORMATION

Realtor | Lic# 3002201







