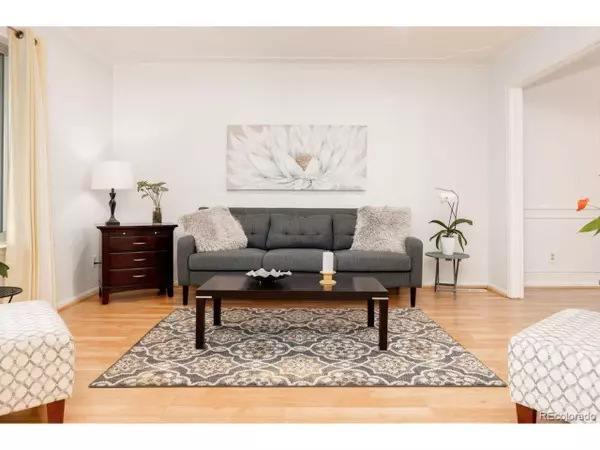$488,000
$488,000
For more information regarding the value of a property, please contact us for a free consultation.
4 Beds
3 Baths
2,704 SqFt
SOLD DATE : 07/29/2020
Key Details
Sold Price $488,000
Property Type Single Family Home
Sub Type Residential-Detached
Listing Status Sold
Purchase Type For Sale
Square Footage 2,704 sqft
Subdivision Skyland Village
MLS Listing ID 4568518
Sold Date 07/29/20
Bedrooms 4
Full Baths 1
Half Baths 1
Three Quarter Bath 1
HOA Y/N false
Abv Grd Liv Area 1,976
Originating Board REcolorado
Year Built 1978
Annual Tax Amount $3,345
Lot Size 9,583 Sqft
Acres 0.22
Property Description
Welcome home to this two-story gem located in the sought-after Skyland Village neighborhood. If you have been searching for that move-in ready home that has been meticulously maintained & timeless, with an excellent community and location stop right here. One will be hard pressed to find a home that exudes pride of home ownership. Upon entering, one will notice the natural light that pours into the house throughout. There is an open floor plan with the entrance that flows to the beautiful living room & opens to the dining/ kitchen area. The large family room, perfect for get togethers, awaits you off the kitchen and flows onto the outside deck overlooking the back yard. This home offers you a spectacular front and back yard to enjoy with your family and friends. The backyard is spacious, beautiful and trees provide good shade in the summer. Enjoy a summer evening with the fire-pit roaring making smores with your family. A brand new 14' x 8' shed provides great storage for your camping and skiing gear, while the garden shed 10' x 6' is room for the shovels and rakes. The location is ideal with a 5 minute walk to the Carroll Butts park, 5 to 10 minute drive to amazing trails, modern Recreation and Fitness Centers, great dining, shopping, entertainment and more. Easy access to I-36 and I-25, only 20 minutes to Boulder and to Denver, Light Rail & RTD Park N Ride. Well-maintained roads, sidewalks and parks by the City of Westminster. No HOA fees.
Property Features:
Bedroom: 4 (The Three Bedrooms Upstairs Have Views of the Mountains)
Bathrooms: 3
Pre-Home Inspected (Report Uploaded in MLS Supplements)
Ample Storage Space
Recessed Lighting
Location
State CO
County Adams
Area Metro Denver
Zoning SFR
Direction From Lowell and 97th Ave, go west to home. Welcome Home!
Rooms
Other Rooms Outbuildings
Basement Full, Partially Finished
Primary Bedroom Level Upper
Master Bedroom 19x15
Bedroom 2 Basement 14x10
Bedroom 3 Upper 10x10
Bedroom 4 Upper 10x10
Interior
Interior Features Open Floorplan
Heating Forced Air
Cooling Evaporative Cooling, Ceiling Fan(s)
Fireplaces Type Family/Recreation Room Fireplace, Single Fireplace
Fireplace true
Window Features Double Pane Windows
Appliance Dishwasher, Refrigerator, Disposal
Exterior
Exterior Feature Gas Grill
Garage Spaces 2.0
Fence Fenced
Utilities Available Natural Gas Available
View Mountain(s)
Roof Type Composition
Street Surface Paved
Handicap Access Level Lot
Porch Patio, Deck
Building
Lot Description Lawn Sprinkler System, Level
Faces South
Story 2
Sewer City Sewer, Public Sewer
Water City Water
Level or Stories Two
Structure Type Wood/Frame,Brick/Brick Veneer,Wood Siding,Concrete
New Construction false
Schools
Elementary Schools Sunset Ridge
Middle Schools Shaw Heights
High Schools Westminster
School District Westminster Public Schools
Others
Senior Community false
SqFt Source Appraiser
Special Listing Condition Private Owner
Read Less Info
Want to know what your home might be worth? Contact us for a FREE valuation!

Our team is ready to help you sell your home for the highest possible price ASAP

Bought with Coldwell Banker Realty 24
GET MORE INFORMATION

Realtor | Lic# 3002201







