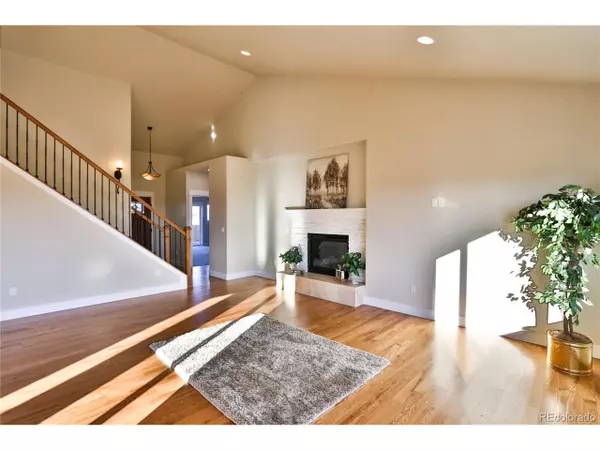$590,000
$600,000
1.7%For more information regarding the value of a property, please contact us for a free consultation.
5 Beds
4 Baths
3,279 SqFt
SOLD DATE : 01/10/2020
Key Details
Sold Price $590,000
Property Type Single Family Home
Sub Type Residential-Detached
Listing Status Sold
Purchase Type For Sale
Square Footage 3,279 sqft
Subdivision Woodlake
MLS Listing ID 5928337
Sold Date 01/10/20
Bedrooms 5
Full Baths 3
Half Baths 1
HOA Y/N false
Abv Grd Liv Area 2,538
Originating Board REcolorado
Year Built 2019
Annual Tax Amount $1,588
Lot Size 5.440 Acres
Acres 5.44
Property Description
Brand-new custom build with walk-out on over 5 acres with unobstructed Pikes Peak views! This beautiful 2-story has convenient main level living with master & laundry on main. The great room features vaulted ceilings, stone & tile gas fireplace and opens to dining area that walks out to composite deck and those big blue skies. Kitchen with granite counters, stainless steel appliances, breakfast bar and walk-in pantry. Main level is highlighted by hard wood flooring and upgraded light fixtures. Be ready for your holiday celebrations in formal dining room with peak views and sliding French doors. Retreat to your main-level master suite with private deck & gorgeous views, adjoining 5-pc bath with soaking tub, decorative tile and walk-closet. The entertaining and fun continues in large family room basement with walk-out. Great space for guests with additional bedroom and bath. Zoned for horses and allows barns and shops. Experience country living in home with loads of upgrades!
Location
State CO
County El Paso
Area Out Of Area
Zoning RR-5
Direction From CO-83, go East on Hodgen Rd. Turn South on Woodlake Rd. Turn West on Homecrest Circle. Home will be on the left.
Rooms
Basement Full, Partially Finished, Walk-Out Access
Primary Bedroom Level Main
Master Bedroom 16x14
Bedroom 2 Basement 19x11
Bedroom 3 Upper 14x12
Bedroom 4 Upper 13x12
Bedroom 5 Upper 13x12
Interior
Interior Features Eat-in Kitchen, Cathedral/Vaulted Ceilings, Open Floorplan, Pantry, Walk-In Closet(s)
Heating Forced Air
Cooling Ceiling Fan(s)
Fireplaces Type Gas, Gas Logs Included, Great Room, Single Fireplace
Fireplace true
Appliance Dishwasher, Microwave
Exterior
Garage Spaces 3.0
Utilities Available Propane, Cable Available
View Mountain(s)
Roof Type Composition
Present Use Horses
Handicap Access Level Lot
Porch Patio, Deck
Building
Lot Description Level
Story 2
Level or Stories Two
Structure Type Wood/Frame,Stucco
New Construction false
Schools
Elementary Schools Meridian Ranch
Middle Schools Falcon
High Schools Falcon
School District District 49
Others
Senior Community false
SqFt Source Plans
Special Listing Condition Private Owner
Read Less Info
Want to know what your home might be worth? Contact us for a FREE valuation!

Our team is ready to help you sell your home for the highest possible price ASAP

Bought with NON MLS PARTICIPANT
GET MORE INFORMATION

Realtor | Lic# 3002201







