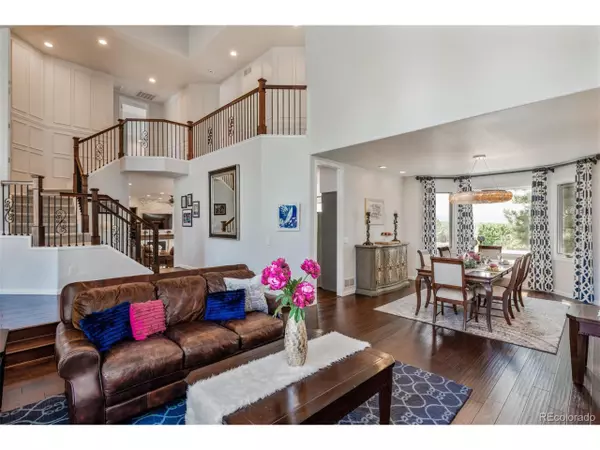$1,450,500
$1,450,000
For more information regarding the value of a property, please contact us for a free consultation.
6 Beds
6 Baths
5,410 SqFt
SOLD DATE : 08/17/2020
Key Details
Sold Price $1,450,500
Property Type Single Family Home
Sub Type Residential-Detached
Listing Status Sold
Purchase Type For Sale
Square Footage 5,410 sqft
Subdivision Falcon Hills
MLS Listing ID 5719239
Sold Date 08/17/20
Style Contemporary/Modern
Bedrooms 6
Full Baths 4
Half Baths 1
Three Quarter Bath 1
HOA Fees $235/qua
HOA Y/N true
Abv Grd Liv Area 3,780
Originating Board REcolorado
Year Built 1990
Annual Tax Amount $8,638
Lot Size 0.460 Acres
Acres 0.46
Property Description
Make This Home Your Everyday Vacation Destination! Be swept away with the statement front entrance and its central stairway with new stylish iron and rich wooden railings. A feature fireplace harmonizes in perfect scale with the vaulted ceilings and bright and airy living room. Walk through to a cozy family room then step through tall French doors onto a deck for picture-perfect front-range views. The main level includes a study with its' own full bath and walk-in closet. Plus there is an additional powder room for guests.
The modern kitchen has a large center island in the ample eat-in kitchen, newer 5 burner gas range, stainless steel appliances, newer double ovens and two dishwashers.
Upstairs, the grand master bedroom boasts high ceilings, soaring windows, a gas fireplace and sliding doors that show off breathtaking views. Enjoy the light and bright en-suite bathroom with skylights, tub, two walk-in closets and separate vanity areas. There are 3 additional bedrooms on this upper level. One bedroom has its' own private bath and the other two share a Jack and Jill bath.
The walk out basement features a full bar set with lighted cabinets, a custom wine tasting alcove, home theatre room and a guest bedroom with bathroom. Step out onto the lower level stamped concrete patio where you are greeted with a fire pit and gorgeous landscaping before you take a dip into own private heated swimming pool or relax in the generously sized Jacuzzi tub. This is your luxury vacation at home.
Pool is heated with an automatic retractable cover. Updated Features included newer customer French and Sliding Doors for all back entrances, Stamped concrete lower patio with gas fire-pit, several areas for entertaining. Newer renovated basement, Newer carpet and wood flooring, Newer neutral paint palette, 3 car garage.
All with easy access to C470, near to shops, restaurants and entertainment. Home is in park-like gated Falcon Hills Community of Highlands Ranch.
Location
State CO
County Douglas
Community Pool, Fitness Center, Hiking/Biking Trails
Area Metro Denver
Zoning PDU
Direction Exit from University to gated entrance. Present business card at gate, follow main road through the stop sign then make first left. Home is third on the right. To exit, you can continue to end of road, make left and exit through gate that goes onto Venneford Ranch Rd.
Rooms
Basement Partially Finished, Walk-Out Access, Built-In Radon
Primary Bedroom Level Upper
Bedroom 2 Main
Bedroom 3 Upper
Bedroom 4 Upper
Bedroom 5 Upper
Interior
Interior Features Eat-in Kitchen, Cathedral/Vaulted Ceilings, Open Floorplan, Walk-In Closet(s), Wet Bar, Jack & Jill Bathroom, Kitchen Island
Heating Forced Air
Cooling Central Air, Ceiling Fan(s)
Fireplaces Type 2+ Fireplaces, Living Room, Family/Recreation Room Fireplace, Primary Bedroom
Fireplace true
Window Features Window Coverings,Skylight(s),Double Pane Windows
Appliance Double Oven, Dishwasher, Microwave
Laundry Main Level
Exterior
Exterior Feature Balcony
Garage Spaces 3.0
Fence Fenced
Pool Private
Community Features Pool, Fitness Center, Hiking/Biking Trails
Utilities Available Natural Gas Available
View Mountain(s)
Roof Type Concrete
Street Surface Paved
Porch Patio, Deck
Private Pool true
Building
Lot Description Lawn Sprinkler System
Faces East
Story 2
Sewer City Sewer, Public Sewer
Water City Water
Level or Stories Two
New Construction false
Schools
Elementary Schools Cougar Run
Middle Schools Cresthill
High Schools Highlands Ranch
School District Douglas Re-1
Others
Senior Community false
SqFt Source Appraiser
Special Listing Condition Private Owner
Read Less Info
Want to know what your home might be worth? Contact us for a FREE valuation!

Our team is ready to help you sell your home for the highest possible price ASAP

Bought with Compass - Denver
GET MORE INFORMATION

Realtor | Lic# 3002201







