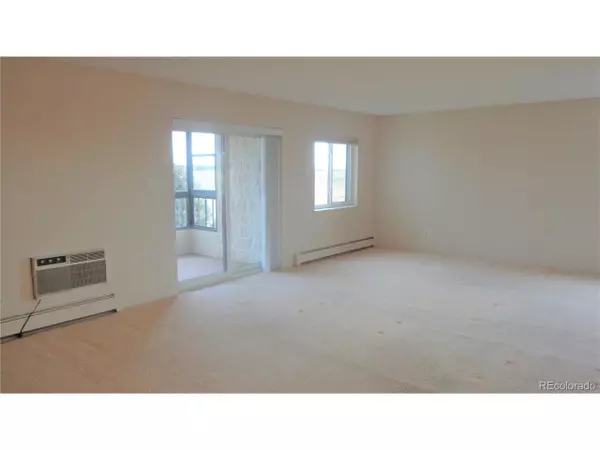$299,900
$299,900
For more information regarding the value of a property, please contact us for a free consultation.
2 Beds
2 Baths
1,344 SqFt
SOLD DATE : 12/04/2019
Key Details
Sold Price $299,900
Property Type Townhouse
Sub Type Attached Dwelling
Listing Status Sold
Purchase Type For Sale
Square Footage 1,344 sqft
Subdivision Heather Gardens
MLS Listing ID 3885269
Sold Date 12/04/19
Style Contemporary/Modern,Ranch
Bedrooms 2
Full Baths 1
Three Quarter Bath 1
HOA Fees $446/mo
HOA Y/N false
Abv Grd Liv Area 1,344
Originating Board REcolorado
Year Built 1980
Annual Tax Amount $1,124
Property Description
Rare remodeled 1344 sq. ft. 2 bed 2 bath Seville F end unit. This beautiful unit has a large open great room concept which invites relaxing & easy entertaining. This open spacious floor has a beautifully remodeled eat-in kit w/quality shaker oak style cabs, stone counters, white appliances, neutral carpet & wood plank flooring. Retreat to your spacious Master suite with a large walk-in closet & remodeled bath with walk-in shower. This unit also boasts of a second bed/den great for guests/office, remodeled guest bath, new paint, white interior doors, new windows, neutral carpet/window coverings, laundry room with w/d, additional storage locker & bldg, garage parking space. Relax with your coffee or wine on the enclosed lanai overlooking the wild life & mountains of Colorado. Partake in the lovely Seville park area w/ its' own pool, hot tub & tennis courts. Welcome home to the HG 55+ lifestyle w/ its' $10 Mil CH, golf, tennis, 2 pools, fitness center, restaurant & endless activities.
Location
State CO
County Arapahoe
Community Clubhouse, Tennis Court(S), Hot Tub, Pool, Sauna, Fitness Center
Area Metro Denver
Zoning RES
Direction From Yale and Marina Dr go West to Seville Area Entrance. Enter Seville area. Turn right and follow circle around to 13902. Building 233 will be on the left.
Rooms
Basement None
Primary Bedroom Level Main
Master Bedroom 12x18
Bedroom 2 Main 12x10
Interior
Interior Features Eat-in Kitchen, Walk-In Closet(s)
Heating Hot Water, Baseboard
Cooling Room Air Conditioner
Window Features Window Coverings,Double Pane Windows
Appliance Dishwasher, Refrigerator, Washer, Dryer, Microwave, Disposal
Exterior
Exterior Feature Balcony, Tennis Court(s)
Garage Spaces 1.0
Pool Private
Community Features Clubhouse, Tennis Court(s), Hot Tub, Pool, Sauna, Fitness Center
Utilities Available Natural Gas Available, Electricity Available, Cable Available
Waterfront Description Abuts Pond/Lake
View Mountain(s)
Roof Type Tar/Gravel
Street Surface Paved
Handicap Access Accessible Elevator Installed
Private Pool true
Building
Lot Description Near Golf Course, Abuts Public Open Space
Story 1
Sewer City Sewer, Public Sewer
Water City Water
Level or Stories One
Structure Type Block,Other
New Construction false
Schools
Elementary Schools Polton
Middle Schools Prairie
High Schools Overland
School District Cherry Creek 5
Others
HOA Fee Include Trash,Snow Removal,Maintenance Structure,Water/Sewer,Heat,Hazard Insurance
Senior Community true
SqFt Source Assessor
Special Listing Condition Private Owner
Read Less Info
Want to know what your home might be worth? Contact us for a FREE valuation!

Our team is ready to help you sell your home for the highest possible price ASAP

Bought with Keller Williams Trilogy
GET MORE INFORMATION

Realtor | Lic# 3002201







