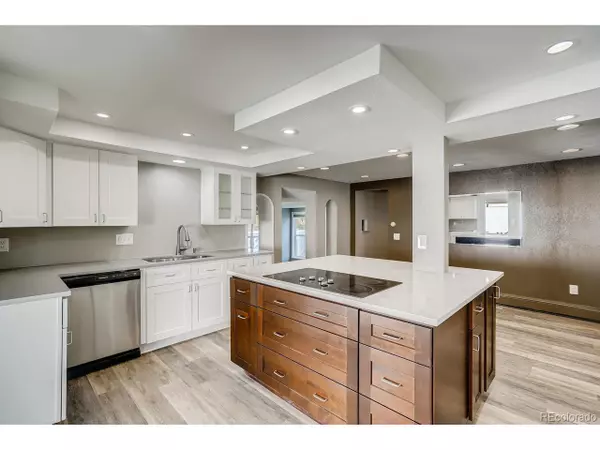$515,000
$497,400
3.5%For more information regarding the value of a property, please contact us for a free consultation.
3 Beds
2 Baths
2,241 SqFt
SOLD DATE : 08/24/2020
Key Details
Sold Price $515,000
Property Type Single Family Home
Sub Type Residential-Detached
Listing Status Sold
Purchase Type For Sale
Square Footage 2,241 sqft
Subdivision Edgewater - 2411
MLS Listing ID 2771073
Sold Date 08/24/20
Bedrooms 3
Full Baths 1
Three Quarter Bath 1
HOA Y/N false
Abv Grd Liv Area 1,894
Originating Board REcolorado
Year Built 1938
Annual Tax Amount $2,476
Lot Size 10,890 Sqft
Acres 0.25
Property Description
WOW! The transformation of this quaint old Farm House has been a labor of love and one to experience first hand. The just completed renovation has transformed the old Farm House into an amazing combination of charming, funky and contemporary that is a must see! The renovation creates a gathering space anchored around the Chef's Kitchen, Large Island, Patio, Dining Area and Family Room and includes new custom maple cabinetry, quartz counters, high end appliances, multi-zone LED lighting, wide plank flooring, new doors, base and trim all finished with the latest fresh colors. The main floor also includes a generous sized full bath filled with natural light, a large bedroom with abundant closet space and private patio with access to the hot tub, and the living room with a full window wall and built-in media cabinet. The main floor plan is ideal for any situation and easily accommodates an evening at home relaxing with family and a glass of red or entertaining family and friends creating years of great memories. The upper level includes the master bedroom and en-suite bathroom plus the third bedroom which can also serve as an office or extension of the master bedroom. This area redefines funky farm house with its angled ceiling lines and floor plan it's the perfect canvas to create a private retreat all your own. The large fenced yard has an in-ground sprinkler, beautiful flower beds with award winning roses, a fenced garden area, a patio with a Hot Tub and a second covered patio off the Chef's Kitchen. Just minutes from I-70 and the mountains or Downtown Denver and blocks from Light Rail, this home is ideally located providing easy access to all that Colorado has to offer. Take advantage of this opportunity to own this beautiful, charming contemporary Farm Home and schedule your showing today.
Location
State CO
County Jefferson
Area Metro Denver
Rooms
Other Rooms Outbuildings
Basement Partial, Unfinished, Radon Test Available, Sump Pump
Primary Bedroom Level Upper
Bedroom 2 Main
Bedroom 3 Upper
Interior
Interior Features Eat-in Kitchen, Open Floorplan, Pantry, Kitchen Island
Heating Hot Water, Baseboard, Radiant, Radiator
Cooling Evaporative Cooling
Fireplaces Type Family/Recreation Room Fireplace, Single Fireplace
Fireplace true
Window Features Window Coverings,Double Pane Windows
Appliance Self Cleaning Oven, Dishwasher, Refrigerator, Microwave, Disposal
Laundry Main Level
Exterior
Exterior Feature Hot Tub Included
Garage Spaces 6.0
Utilities Available Natural Gas Available, Electricity Available, Cable Available
Roof Type Composition,Fiberglass
Street Surface Paved,Gravel
Handicap Access Level Lot
Porch Patio
Building
Lot Description Gutters, Lawn Sprinkler System, Level
Faces South
Story 2
Sewer City Sewer, Public Sewer
Water City Water
Level or Stories Two
Structure Type Wood/Frame,Brick/Brick Veneer,Vinyl Siding,Concrete
New Construction false
Schools
Elementary Schools Lumberg
Middle Schools Jefferson
High Schools Jefferson
School District Jefferson County R-1
Others
Senior Community false
SqFt Source Other
Special Listing Condition Private Owner
Read Less Info
Want to know what your home might be worth? Contact us for a FREE valuation!

Our team is ready to help you sell your home for the highest possible price ASAP

Bought with eXp Realty, LLC
GET MORE INFORMATION

Realtor | Lic# 3002201







