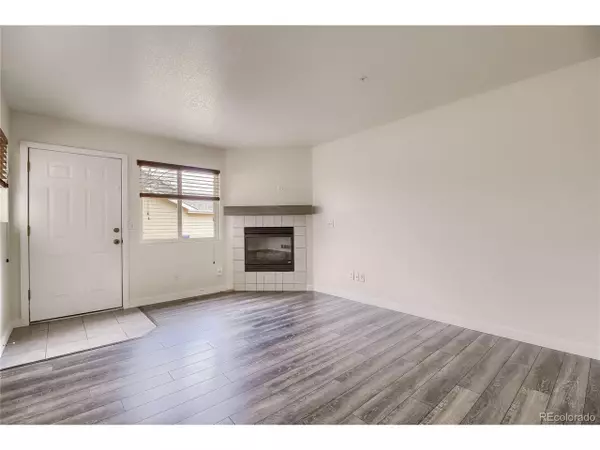$315,600
$316,500
0.3%For more information regarding the value of a property, please contact us for a free consultation.
3 Beds
4 Baths
1,798 SqFt
SOLD DATE : 04/10/2020
Key Details
Sold Price $315,600
Property Type Townhouse
Sub Type Attached Dwelling
Listing Status Sold
Purchase Type For Sale
Square Footage 1,798 sqft
Subdivision Riverbend At Mill Village Condos
MLS Listing ID 6420251
Sold Date 04/10/20
Bedrooms 3
Full Baths 2
Half Baths 1
Three Quarter Bath 1
HOA Fees $360/mo
HOA Y/N true
Abv Grd Liv Area 1,218
Originating Board REcolorado
Year Built 2000
Annual Tax Amount $1,455
Lot Size 1,742 Sqft
Acres 0.04
Property Description
Move right on in and make yourself at home in this lovely Riverbend townhome! Step inside to discover an open, light-filled space enhanced with new flooring, a gas fireplace and a neutral color palette. The layout seamlessly flows into the kitchen, which offers newly updated cabinets, new flooring and new backsplash. A sliding glass door provides direct access to the private porch, where you can take in the fresh air and views of nature without having to worry about maintaining a yard! Upstairs, the master suite delights with a walk-in closet and fully remodeled en suite bathroom, along with a remodeled second bath. Recently finished Basement with roomy media room, bedroom and 3/4 bath. Exclusive resident amenities include a clubhouse, pool, hot tub and fitness center. Nearby activities are abundant, as this home is just 3 miles from downtown Longmont, where you can explore countless shopping and dining options. Just a 10-minute drive to I-25. New water heater installed in 2017. New dishwasher installed in 2015.
Location
State CO
County Boulder
Community Clubhouse, Pool, Fitness Center
Area Longmont
Direction From Highway 287, head north toward Grand Ave. Turn right onto CO-119/Ken Pratt Blvd. Turn right onto Great Western Dr. Turn right onto Sugarbin Ct. Destination will be on the right.
Rooms
Basement Partially Finished
Primary Bedroom Level Upper
Bedroom 2 Upper
Bedroom 3 Lower
Interior
Interior Features Walk-In Closet(s)
Heating Forced Air
Cooling Central Air
Fireplaces Type Gas, Gas Logs Included, Living Room, Single Fireplace
Fireplace true
Window Features Double Pane Windows
Appliance Self Cleaning Oven, Dishwasher, Refrigerator, Washer, Dryer, Microwave, Water Purifier Owned
Exterior
Garage Spaces 1.0
Community Features Clubhouse, Pool, Fitness Center
Roof Type Other
Porch Patio
Building
Faces North
Story 3
Level or Stories Three Or More
Structure Type Wood/Frame
New Construction false
Schools
Elementary Schools Rocky Mountain
Middle Schools Trail Ridge
High Schools Skyline
School District St. Vrain Valley Re-1J
Others
HOA Fee Include Trash,Snow Removal,Maintenance Structure,Water/Sewer
Senior Community false
Special Listing Condition Private Owner
Read Less Info
Want to know what your home might be worth? Contact us for a FREE valuation!

Our team is ready to help you sell your home for the highest possible price ASAP

Bought with NON MLS PARTICIPANT
GET MORE INFORMATION

Realtor | Lic# 3002201







