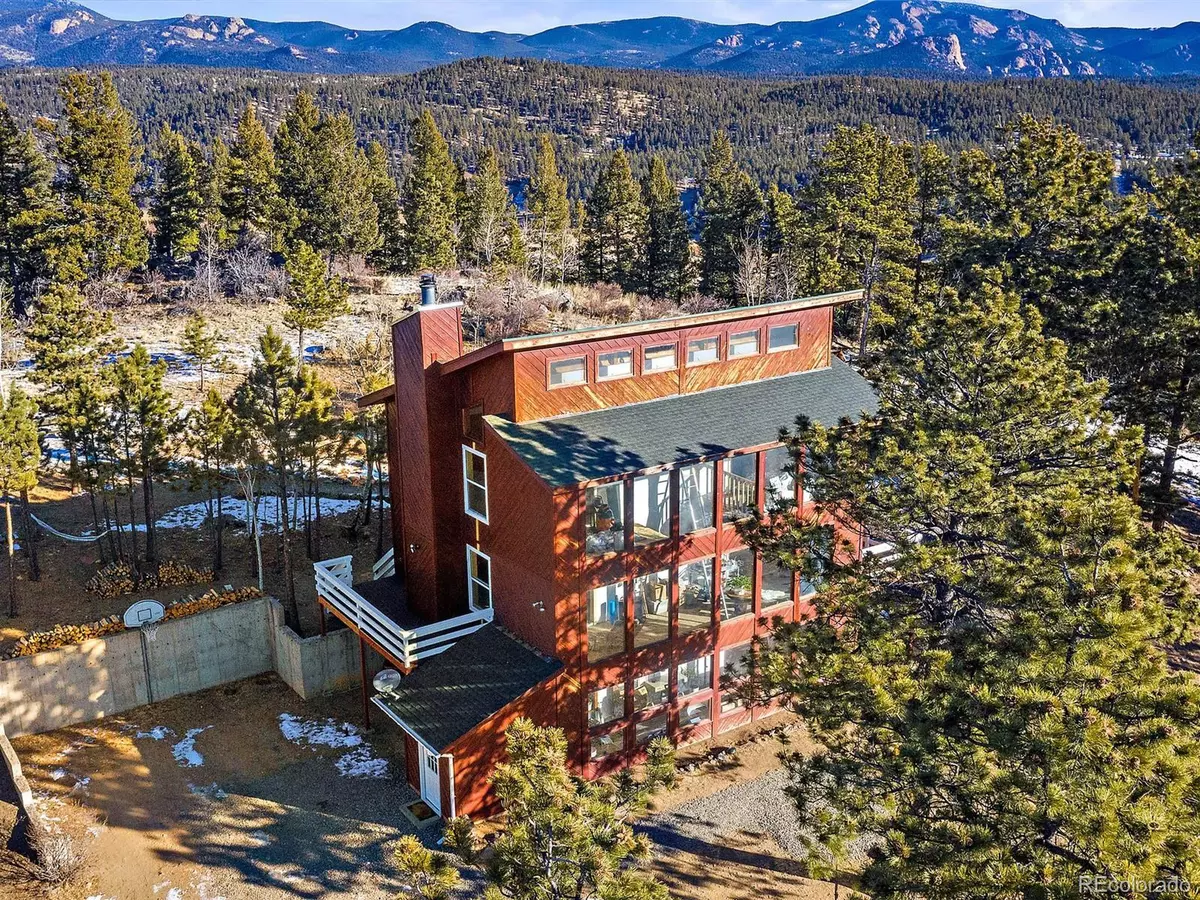$525,000
$525,000
For more information regarding the value of a property, please contact us for a free consultation.
4 Beds
3 Baths
3,000 SqFt
SOLD DATE : 03/06/2020
Key Details
Sold Price $525,000
Property Type Single Family Home
Sub Type Residential-Detached
Listing Status Sold
Purchase Type For Sale
Square Footage 3,000 sqft
Subdivision Friendship Ranch
MLS Listing ID 7522551
Sold Date 03/06/20
Style Chalet
Bedrooms 4
Full Baths 2
Half Baths 1
HOA Y/N false
Abv Grd Liv Area 2,200
Originating Board REcolorado
Year Built 1982
Annual Tax Amount $1,566
Lot Size 5.400 Acres
Acres 5.4
Property Description
Mid Century Mountain Modern on Private 5.4 acres in Friendship Ranch! Stunning Updates! You're welcomed into the charming New Kitchen, with all New Smart Samsung Appliances, Stunning ceramic tile, Granite counters, Farmhouse Apron sink and Rustic finishes with Eat-in kitchen and new Wood Flooring. Double Envelope building style gives efficient Passive Solar throughout entire home, these finished spaces make this home truly Unique and Cozy. The warmth continues upstairs where you'll find two bedrooms with additional sun-soaking loft space, full Remodeled bathroom and a third room perfect for a small nursery or office. The Finished Basement boasts that same Beautiful Wide Plank Wood Flooring, another full Bath and Bedroom, comfortable living space with pellet stove. Walk out, mudroom and additional sunroom. This is Mountain Living with Dazzling 360 degree views, full privacy, the lot borders two large parcels. Ready for your feathered and furred family as well, enclosed Chicken Coop plus Loafing Shed and fenced pen, water holding tank included. Easy access to 285, less than 5 minutes to the highway. Room to Roam, Explore and Grow into this Timeless Mtn. Beauty!
Location
State CO
County Park
Community Playground
Area Out Of Area
Direction From US Hwy 285 S, turn right onto Co Rd 43A, turn left onto Pine Dr, turn right onto N Pine Dr, turn right onto E Pine Dr. Property is first driveway on the left.
Rooms
Other Rooms Outbuildings
Basement Partially Finished, Walk-Out Access
Primary Bedroom Level Upper
Bedroom 2 Upper
Bedroom 3 Upper
Bedroom 4 Lower
Interior
Interior Features Eat-in Kitchen
Heating Baseboard, Wood Stove
Cooling Ceiling Fan(s)
Fireplaces Type 2+ Fireplaces, Living Room, Basement, Pellet Stove
Fireplace true
Appliance Dishwasher, Refrigerator, Washer, Dryer, Disposal
Laundry Lower Level
Exterior
Exterior Feature Balcony
Garage Spaces 10.0
Community Features Playground
Utilities Available Electricity Available
View Mountain(s), Foothills View
Roof Type Composition
Present Use Horses
Street Surface Dirt,Gravel
Porch Deck
Building
Lot Description Sloped, Rock Outcropping
Story 3
Sewer Septic, Septic Tank
Level or Stories Three Or More
Structure Type Cedar/Redwood
New Construction false
Schools
Elementary Schools Deer Creek
Middle Schools Fitzsimmons
High Schools Platte Canyon
School District Platte Canyon Re-1
Others
Senior Community false
SqFt Source Assessor
Read Less Info
Want to know what your home might be worth? Contact us for a FREE valuation!

Our team is ready to help you sell your home for the highest possible price ASAP

Bought with Keller Williams Action Realty LLC
GET MORE INFORMATION

Realtor | Lic# 3002201







