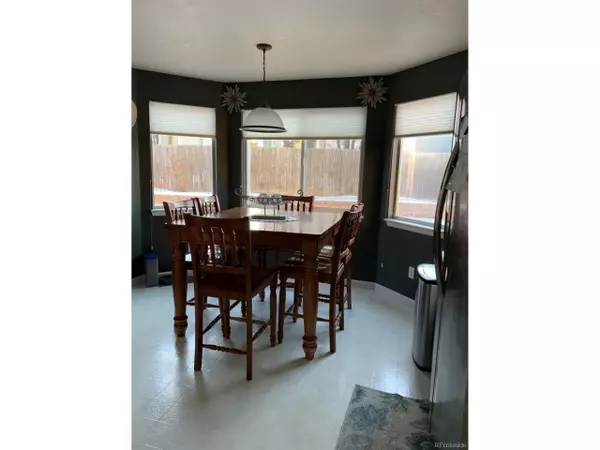$445,000
$445,000
For more information regarding the value of a property, please contact us for a free consultation.
4 Beds
4 Baths
2,190 SqFt
SOLD DATE : 03/18/2020
Key Details
Sold Price $445,000
Property Type Single Family Home
Sub Type Residential-Detached
Listing Status Sold
Purchase Type For Sale
Square Footage 2,190 sqft
Subdivision Amherst
MLS Listing ID 1732104
Sold Date 03/18/20
Bedrooms 4
Full Baths 2
Half Baths 1
Three Quarter Bath 1
HOA Y/N false
Abv Grd Liv Area 1,810
Originating Board REcolorado
Year Built 1995
Annual Tax Amount $2,454
Lot Size 6,534 Sqft
Acres 0.15
Property Description
Make This Beautiful updated 2 Story Home Yours, Main Floor Features: Lovely Large Open Living Room and Dining Room with Newer Engineered Wood Flooring, Kitchen Features, Newer Stainless Steel Appliances, Range, with self cleaning, Convection Oven, Refrigerator, Microwave, Dishwasher, Disposal ,Dishwasher, Kitchen Eat in Nook, Bay Window. with wonderful view of backyard Flowers, Tiled Counters & Bar, Hunter Douglas Shades, New Door to back Yard. Powder Room I/2 Bath. Nice Family Room, Laundry Room on Main Level with a Pantry, 2nd Level Large Loft, Master bedroom, with Bay Window, Master Bath 3/4, With Walk in Closet, 2 additional Bedrooms and Full Bath, Newer Carpet. a Finished Partial Basement featuring: Bedroom, Private Cozy TV Room, 3/4 bath, yard: 2 Storage Sheds, Sprinkler System front and back, New 3 Car Drive and New Side walk, gate opens to recreational vehicle Parking, 2Car Garage, Fenced Yard, Central AC, Move in Ready Newly Painted, Seller Ready to move. Possible quick Close, Close to Bus Transportation, Shopping, Denver Outlets, The Orchard Shopping Center, Light Rail approx 2 miles, Buses to DIA and Downtown aprox. 2Miles, Restaurants, Schools, Churches Perfect Location to Downtown Denver or Boulder. All measurements Approximate
Measurements to be verified by Buyer
Location
State CO
County Adams
Area Metro Denver
Zoning RSF
Direction 134th to Raritan. Turn south on Raritan home on west side of street
Rooms
Basement Partial, Partially Finished
Primary Bedroom Level Upper
Bedroom 2 Upper
Bedroom 3 Upper
Bedroom 4 Basement
Interior
Interior Features In-Law Floorplan, Cathedral/Vaulted Ceilings, Pantry, Walk-In Closet(s)
Heating Forced Air
Cooling Central Air
Window Features Window Coverings,Double Pane Windows
Appliance Self Cleaning Oven, Dishwasher, Refrigerator, Microwave, Disposal
Exterior
Garage Spaces 2.0
Fence Partial
Utilities Available Electricity Available, Cable Available
Roof Type Composition
Porch Patio
Building
Lot Description Gutters
Faces East
Story 2
Foundation Slab
Sewer City Sewer, Public Sewer
Water City Water
Level or Stories Two
Structure Type Wood/Frame,Concrete
New Construction false
Schools
Elementary Schools Arapahoe Ridge
Middle Schools Silver Hills
High Schools Legacy
School District Adams 12 5 Star Schl
Others
Senior Community false
Special Listing Condition Private Owner
Read Less Info
Want to know what your home might be worth? Contact us for a FREE valuation!

Our team is ready to help you sell your home for the highest possible price ASAP

Bought with Portillo Realty Group
GET MORE INFORMATION

Realtor | Lic# 3002201







