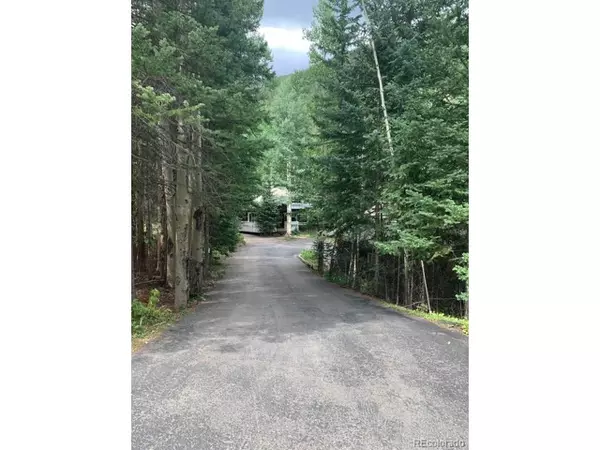$560,000
$565,000
0.9%For more information regarding the value of a property, please contact us for a free consultation.
3 Beds
3 Baths
2,058 SqFt
SOLD DATE : 06/26/2020
Key Details
Sold Price $560,000
Property Type Single Family Home
Sub Type Residential-Detached
Listing Status Sold
Purchase Type For Sale
Square Footage 2,058 sqft
Subdivision Mill Creek Park
MLS Listing ID 4016880
Sold Date 06/26/20
Style Cottage/Bung,Ranch
Bedrooms 3
Half Baths 1
Three Quarter Bath 2
HOA Fees $166/ann
HOA Y/N true
Abv Grd Liv Area 2,058
Originating Board REcolorado
Year Built 1965
Annual Tax Amount $1,429
Lot Size 1.940 Acres
Acres 1.94
Property Description
Looking for the Colorado Mountain Lifestyle that seems to be harder and harder to find? Well, look no further than 118 Moss Lane. Located in Mill Creek Park within Arapaho National Forest, this beautifully updated home sits on the creek and is surrounded by an abundance of foliage and fauna. Property is bordered by Mill Creek on the east and National Forest on the west, with a pond in between! Sellers have done a great job creating a warm and welcoming home. Plenty of windows bring in lots of light and allow you to enjoy the beautiful great outdoors. Looking for storage too? Well, this home features nice attic space, a shed, and an over-sized two car garage along with an equipment garage as well. Sunroom, one story living, high end finishes and lots of privacy makes this a great choice for your new home!
Location
State CO
County Clear Creek
Area Suburban Mountains
Zoning MR-1
Rooms
Other Rooms Kennel/Dog Run
Basement Crawl Space
Primary Bedroom Level Main
Bedroom 2 Main
Bedroom 3 Main
Interior
Interior Features Open Floorplan
Heating Hot Water, Baseboard, Wood Stove
Fireplaces Type Insert, Living Room, Single Fireplace
Fireplace true
Window Features Double Pane Windows
Appliance Self Cleaning Oven, Dishwasher, Refrigerator, Washer, Dryer, Microwave
Laundry Main Level
Exterior
Exterior Feature Hot Tub Included
Garage >8' Garage Door, Oversized
Garage Spaces 3.0
Fence Partial
Utilities Available Electricity Available, Propane
Waterfront Description Abuts Pond/Lake,Abuts Stream/Creek/River
Roof Type Composition
Street Surface Dirt
Handicap Access Level Lot
Porch Patio, Deck
Building
Lot Description Wooded, Level, Abuts National Forest
Story 1
Sewer Septic, Septic Tank
Water City Water
Level or Stories One
Structure Type Wood/Frame,Wood Siding,Concrete
New Construction false
Schools
Elementary Schools Carlson
Middle Schools Clear Creek
High Schools Clear Creek
School District Clear Creek Re-1
Others
Senior Community false
SqFt Source Assessor
Special Listing Condition Private Owner
Read Less Info
Want to know what your home might be worth? Contact us for a FREE valuation!

Our team is ready to help you sell your home for the highest possible price ASAP

Bought with 1858 Real Estate
GET MORE INFORMATION

Realtor | Lic# 3002201







