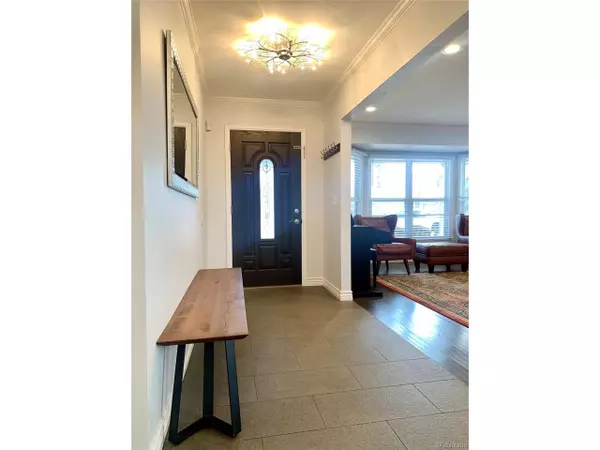$640,000
$639,000
0.2%For more information regarding the value of a property, please contact us for a free consultation.
5 Beds
4 Baths
3,504 SqFt
SOLD DATE : 05/14/2020
Key Details
Sold Price $640,000
Property Type Single Family Home
Sub Type Residential-Detached
Listing Status Sold
Purchase Type For Sale
Square Footage 3,504 sqft
Subdivision Skyland Village
MLS Listing ID 7982702
Sold Date 05/14/20
Style Contemporary/Modern
Bedrooms 5
Full Baths 2
Half Baths 1
Three Quarter Bath 1
HOA Y/N false
Abv Grd Liv Area 2,306
Originating Board REcolorado
Year Built 1986
Annual Tax Amount $2,936
Lot Size 0.300 Acres
Acres 0.3
Property Description
Stunning luxury 2-story home in the prestigious Skyland Village with one of the largest lots for the area on a Cul-De-Cac.This beautiful home features 5 bedrooms and a den, 3 1/2 bathrooms, an open floor concept living/dining room & a newly professionally finished basement. Gorgeous kitchen finished with quartz countertops, stainless steel appliances, backsplash & upgraded cabinets. The larger master retreat includes a 5-piece master suite and walk-in closet.
Hardwood and tile floors throughout the main level. Brand new water heater. Tastefully & beautifully updated bathrooms: new tile & bathtub, heated floors, steam shower, quartz/granite countertops. Vaulted main & upper floors ceilings. New beautiful & elegant lighting fixtures throughout. Finished walk-out basement features spacious living space, 2 bedrooms & a den.
Nice size yard with mature trees and garden area, playground, perfect for picnics or spending time outside. Exterior fresh paint. New windows. Oversized RV parking. To top it off there is no HOA.
Don't miss the opportunity to own this gorgeous house and enjoy living in a great neighborhood close to all major conveniences. Walking distance to school and park. 30 minutes to DIA, 20 minutes to Downtown Denver, 20 minutes to Boulder.
Priced to sell. Ready to move in.
Location
State CO
County Adams
Area Metro Denver
Rooms
Other Rooms Outbuildings
Basement Full, Partially Finished, Walk-Out Access
Primary Bedroom Level Upper
Bedroom 2 Upper
Bedroom 3 Upper
Bedroom 4 Basement
Bedroom 5 Basement
Interior
Interior Features Eat-in Kitchen, Cathedral/Vaulted Ceilings, Open Floorplan, Pantry, Walk-In Closet(s), Kitchen Island
Heating Forced Air
Cooling Central Air, Ceiling Fan(s)
Fireplaces Type Family/Recreation Room Fireplace, Single Fireplace
Fireplace true
Window Features Window Coverings,Skylight(s),Double Pane Windows
Appliance Dishwasher, Refrigerator, Microwave, Disposal
Laundry In Basement
Exterior
Garage Spaces 2.0
Fence Fenced
Roof Type Composition
Porch Patio, Deck
Building
Lot Description Cul-De-Sac
Story 2
Sewer City Sewer, Public Sewer
Water City Water
Level or Stories Two
Structure Type Wood/Frame,Brick/Brick Veneer,Wood Siding
New Construction false
Schools
Elementary Schools Sunset Ridge
Middle Schools Shaw Heights
High Schools Westminster
School District Westminster Public Schools
Others
Senior Community false
SqFt Source Appraiser
Special Listing Condition Private Owner
Read Less Info
Want to know what your home might be worth? Contact us for a FREE valuation!

Our team is ready to help you sell your home for the highest possible price ASAP

Bought with Real Realty Colorado LLC
GET MORE INFORMATION

Realtor | Lic# 3002201







