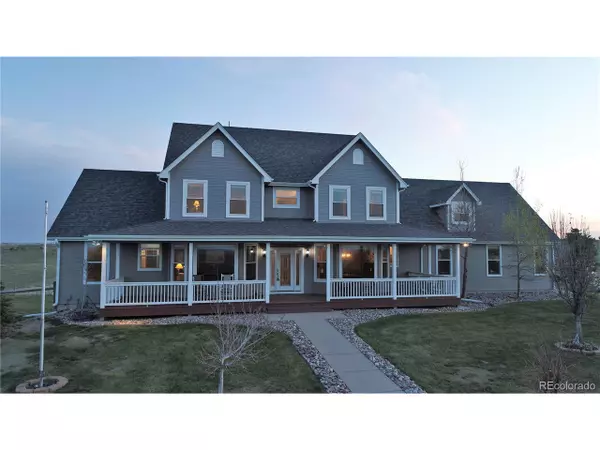$940,000
$935,000
0.5%For more information regarding the value of a property, please contact us for a free consultation.
5 Beds
5 Baths
3,643 SqFt
SOLD DATE : 07/06/2020
Key Details
Sold Price $940,000
Property Type Single Family Home
Sub Type Residential-Detached
Listing Status Sold
Purchase Type For Sale
Square Footage 3,643 sqft
Subdivision Foxwood Ranches
MLS Listing ID 3196427
Sold Date 07/06/20
Bedrooms 5
Full Baths 2
Half Baths 1
Three Quarter Bath 2
HOA Y/N false
Abv Grd Liv Area 3,643
Originating Board REcolorado
Year Built 2000
Annual Tax Amount $3,218
Lot Size 35.570 Acres
Acres 35.57
Property Description
Welcome home to this immaculate 35 acre Ranch in beautiful Elizabeth Colorado! This property is a horse lovers dream with a full working barn supplying water, including automatic water tanks, and electricity for all your needs. Large fully fenced pasture with softly rolling hills and natural vegetation. Enjoy your morning coffee as the sun rises on this country style front porch. The home itself could not be more inviting offering many beautiful features. There is a nice sized formal dining room, front office, and a kitchen just waiting to entertain with large layout and two ovens. There is also a main level master bedroom with a dream master bath. There are four additional bedrooms upstairs including a bonus room that can remain a second master bedroom or turned into a entertainment room or playroom for the kids. The full walk out basement has much potential to finish it just as you like it as well as ample storage. The breath taking views never stop including a glimpse of Pikes Peak. Great location to Parker and Southlands in Aurora. Living in the country with a short commute to the city. You won't want to miss out on this piece of heaven!
Location
State CO
County Elbert
Area Metro Denver
Zoning A
Direction From Parker Road and E Mainstreet, go east on E Mainstreet (which turns into E Parker Road), turn left onto N Delbert Road/County Highway 01, stay straight on N Delbert Road, turn right onto County Road 194, turn right onto Foxwood Drive to property on right.
Rooms
Other Rooms Outbuildings
Basement Unfinished, Walk-Out Access, Built-In Radon
Primary Bedroom Level Upper
Master Bedroom 20x14
Bedroom 2 Main 14x15
Bedroom 3 Upper 14x16
Bedroom 4 Upper 14x14
Bedroom 5 Upper 14x14
Interior
Interior Features Study Area, Eat-in Kitchen, Cathedral/Vaulted Ceilings, Open Floorplan, Pantry, Walk-In Closet(s), Loft
Heating Forced Air, Wood Stove
Cooling Central Air, Ceiling Fan(s)
Fireplaces Type 2+ Fireplaces, Family/Recreation Room Fireplace
Fireplace true
Window Features Double Pane Windows
Appliance Self Cleaning Oven, Double Oven, Dishwasher, Refrigerator, Washer, Dryer, Microwave, Disposal
Laundry Main Level
Exterior
Garage Spaces 3.0
Fence Fenced, Other
Utilities Available Natural Gas Available, Electricity Available, Propane
View Mountain(s)
Roof Type Composition
Street Surface Gravel
Porch Patio, Deck
Building
Lot Description Lawn Sprinkler System, Rolling Slope
Faces East
Story 2
Sewer Septic, Septic Tank
Water Well
Level or Stories Two
Structure Type Wood/Frame,Wood Siding
New Construction false
Schools
Elementary Schools Singing Hills
Middle Schools Elizabeth
High Schools Elizabeth
School District Elizabeth C-1
Others
Senior Community false
SqFt Source Assessor
Special Listing Condition Private Owner
Read Less Info
Want to know what your home might be worth? Contact us for a FREE valuation!

Our team is ready to help you sell your home for the highest possible price ASAP

Bought with RE/MAX NORTHWEST INC
GET MORE INFORMATION

Realtor | Lic# 3002201







