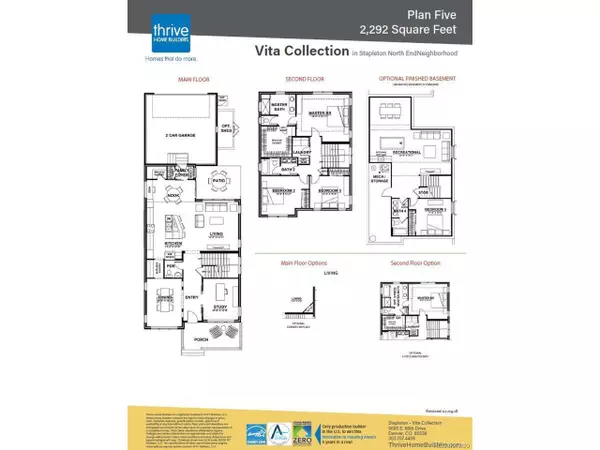$760,750
$717,900
6.0%For more information regarding the value of a property, please contact us for a free consultation.
4 Beds
4 Baths
3,452 SqFt
SOLD DATE : 11/13/2020
Key Details
Sold Price $760,750
Property Type Single Family Home
Sub Type Residential-Detached
Listing Status Sold
Purchase Type For Sale
Square Footage 3,452 sqft
Subdivision Beeler Park
MLS Listing ID 9117916
Sold Date 11/13/20
Bedrooms 4
Full Baths 3
Half Baths 1
HOA Fees $43/mo
HOA Y/N true
Abv Grd Liv Area 2,292
Originating Board REcolorado
Year Built 2020
Annual Tax Amount $4,484
Lot Size 3,920 Sqft
Acres 0.09
Property Description
*Photos are of a similar plan, from a different home.* Over-sized corner lot with yard on both sides of the home! Finished basement! Entrance hallway with study and dining room. WOW factor for kitchen with double ovens, stainless appliances, granite counter-tops, under mount kitchen sink, chimney hood, gas appliances and huge island. Butler's pantry and walk-on pantry! 10' ceilings throughout first floor. Rear Family Foyer. Abundance of natural light. Second floor laundry with built-in cabinets and a master walk-in closet the size of another bedroom.
Location
State CO
County Denver
Community Pool, Playground
Area Metro Denver
Zoning M-RX-5
Direction Sales office is located at 9090 E 58th Drive Denver, CO 80238. From I-70, take central Park Blvd North to sales office
Rooms
Basement Partially Finished, Built-In Radon, Radon Test Available
Primary Bedroom Level Upper
Master Bedroom 16x12
Bedroom 2 Upper 12x12
Bedroom 3 Upper 12x10
Bedroom 4 Basement
Interior
Interior Features Open Floorplan, Pantry, Walk-In Closet(s), Kitchen Island
Heating Forced Air
Cooling Central Air
Fireplaces Type Gas Logs Included, Living Room, Single Fireplace
Fireplace true
Window Features Double Pane Windows
Appliance Down Draft, Self Cleaning Oven, Double Oven, Dishwasher, Microwave, Disposal
Exterior
Garage Spaces 2.0
Fence Fenced
Community Features Pool, Playground
Utilities Available Natural Gas Available, Electricity Available, Cable Available
Roof Type Composition
Street Surface Paved
Porch Patio
Building
Lot Description Corner Lot
Faces South
Story 2
Sewer City Sewer, Public Sewer
Water City Water
Level or Stories Two
Structure Type Wood/Frame,Composition Siding,Concrete
New Construction true
Schools
Elementary Schools Westerly Creek
Middle Schools Bill Roberts E-8
High Schools George Washington
School District Denver 1
Others
Senior Community false
SqFt Source Plans
Special Listing Condition HUD Owned, Builder
Read Less Info
Want to know what your home might be worth? Contact us for a FREE valuation!

Our team is ready to help you sell your home for the highest possible price ASAP

Bought with eXp Realty, LLC
GET MORE INFORMATION

Realtor | Lic# 3002201







