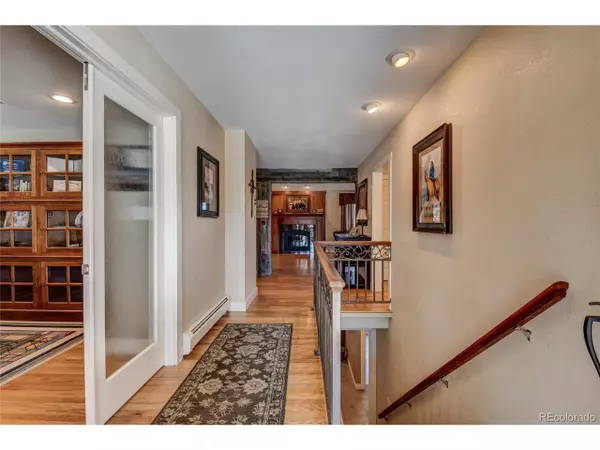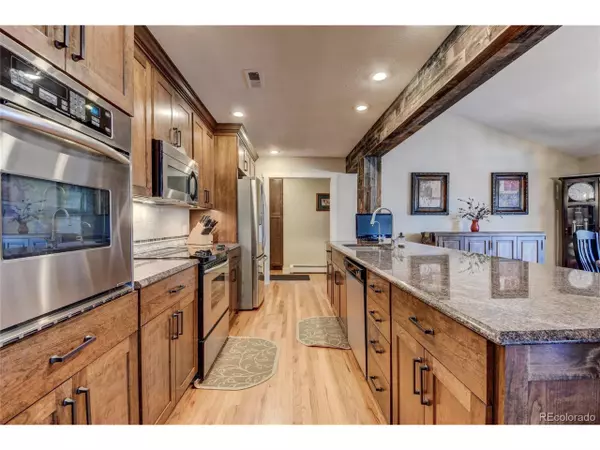$849,000
$849,000
For more information regarding the value of a property, please contact us for a free consultation.
4 Beds
3 Baths
3,691 SqFt
SOLD DATE : 05/01/2020
Key Details
Sold Price $849,000
Property Type Single Family Home
Sub Type Residential-Detached
Listing Status Sold
Purchase Type For Sale
Square Footage 3,691 sqft
Subdivision Bannockburn
MLS Listing ID 1919163
Sold Date 05/01/20
Style Chalet,Ranch
Bedrooms 4
Full Baths 3
HOA Fees $2/ann
HOA Y/N true
Abv Grd Liv Area 1,902
Originating Board REcolorado
Year Built 1981
Annual Tax Amount $4,095
Lot Size 5.190 Acres
Acres 5.19
Property Sub-Type Residential-Detached
Property Description
Leave your worries behind for this serene, updated retreat with amazing amenities. The interior of the main home has a mountain contemporary feel with 4 bedrooms including a master suite with 3 additional bedrooms, an office, an exercise room and 3 full bathrooms. The heated floor and professionally organized closet of the newly finished 5 piece master bath will wash the cares of your day away. Everyone feels welcome in the open floorpan making memories. Sharing your home has never been easier when guests stay in the walkout basement with all the kitchen amenities and creature comforts. Hooved household members can get comfortable in the barn in either of the 2 stalls plus a tackroom as well as a loafing shed and fenced paddock. To say there is a workshop is an understatement. Nearly 2,100 square feet with 3 overhead garage doors, heat, hot water, commode, lighting, finished drywall, an independent septic system and more. Too much to list!
Location
State CO
County Douglas
Community Fitness Center
Area Metro Denver
Zoning RR
Direction From Franktown intersection of Hwy 83 and Hwy 86, go east on Hwy 86 for 1/3 of a mile to Burning Tree Lane. Turn left on Burning Tree. Continue 1.85 miles to Tanglewood, turn left on Tanglewood. It is the last property on the left before pavement ends.
Rooms
Other Rooms Kennel/Dog Run, Outbuildings
Basement Full, Partially Finished, Walk-Out Access
Primary Bedroom Level Main
Master Bedroom 12x20
Bedroom 2 Basement 14x13
Bedroom 3 Main 11x12
Bedroom 4 Basement 11x12
Interior
Interior Features In-Law Floorplan, Eat-in Kitchen, Open Floorplan, Walk-In Closet(s), Kitchen Island
Heating Hot Water, Baseboard
Cooling Evaporative Cooling, Ceiling Fan(s)
Fireplaces Type 2+ Fireplaces, Gas Logs Included, Great Room, Basement
Fireplace true
Window Features Window Coverings,Double Pane Windows,Storm Window(s)
Appliance Self Cleaning Oven, Double Oven, Dishwasher, Microwave, Water Softener Owned, Disposal
Exterior
Parking Features Heated Garage
Garage Spaces 6.0
Fence Partial, Other
Community Features Fitness Center
Utilities Available Natural Gas Available, Electricity Available, Cable Available
Roof Type Composition
Present Use Horses
Street Surface Paved
Porch Patio, Deck
Building
Lot Description Gutters, Wooded
Faces East
Story 1
Foundation Slab
Sewer Septic, Septic Tank
Water Well
Level or Stories One
Structure Type Stucco
New Construction false
Schools
Elementary Schools Franktown
Middle Schools Sagewood
High Schools Ponderosa
School District Douglas Re-1
Others
Senior Community false
SqFt Source Assessor
Special Listing Condition Private Owner
Read Less Info
Want to know what your home might be worth? Contact us for a FREE valuation!

Our team is ready to help you sell your home for the highest possible price ASAP

Bought with RE/MAX ACCORD
GET MORE INFORMATION
Realtor | Lic# 3002201







