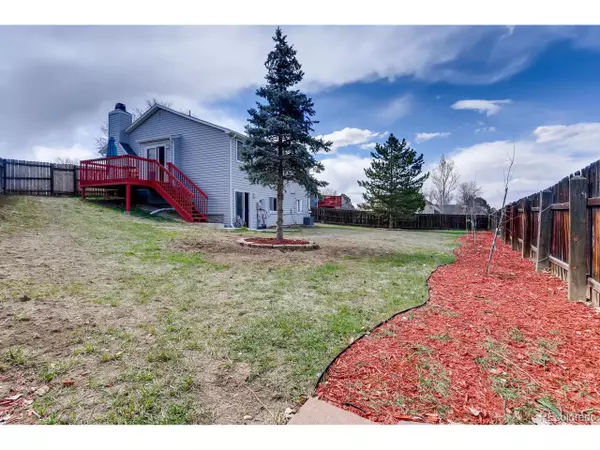$352,500
$339,900
3.7%For more information regarding the value of a property, please contact us for a free consultation.
3 Beds
2 Baths
1,516 SqFt
SOLD DATE : 05/15/2020
Key Details
Sold Price $352,500
Property Type Single Family Home
Sub Type Residential-Detached
Listing Status Sold
Purchase Type For Sale
Square Footage 1,516 sqft
Subdivision Hampden Hills
MLS Listing ID 2066705
Sold Date 05/15/20
Style Ranch
Bedrooms 3
Full Baths 1
Three Quarter Bath 1
HOA Y/N false
Abv Grd Liv Area 856
Originating Board REcolorado
Year Built 1983
Annual Tax Amount $1,580
Lot Size 8,276 Sqft
Acres 0.19
Property Description
***4/20/2020 UPDATE***We are UC now and through inspections, we should be all set to close***
Updated Ranch Home with Walk Out Basement to huge yard (Almost 9000 sq ft) in Cherry Creek Schools*This Home is totally MOVE IN READY TODAY*Home is next to park and elementary school*Freshly painted (both a week ago) and complete new knock down texture through out entire home (extra touch paint available)* Wood floors on main floors with Great room featuring a brick fireplace floor to ceiling*Super large back yard that has been fertilized and over-seeded including the front yard*Kitchen has one year new Stainless Steel appliances with a convection range oven* New linoleum in Laundry room and washer and dryer included (three years new)*Ceiling fans in all bedrooms and Forced Air AC is only one year new*Roof is 2014, Furnace is 2013, carpet three years new (no kids), Water Heater 2012*
Location
State CO
County Arapahoe
Area Metro Denver
Zoning RES
Direction Tower Road and Hampden
Rooms
Basement Full, Partially Finished, Walk-Out Access
Primary Bedroom Level Main
Bedroom 2 Main
Bedroom 3 Basement
Interior
Interior Features Eat-in Kitchen, Cathedral/Vaulted Ceilings, Open Floorplan
Heating Forced Air
Cooling Central Air, Room Air Conditioner, Ceiling Fan(s)
Fireplaces Type Great Room, Single Fireplace
Fireplace true
Window Features Double Pane Windows
Appliance Self Cleaning Oven, Dishwasher, Refrigerator, Washer, Dryer, Microwave, Disposal
Laundry In Basement
Exterior
Exterior Feature Balcony
Garage Spaces 2.0
Fence Fenced
Roof Type Composition
Street Surface Paved
Porch Deck
Building
Lot Description Gutters
Faces Southwest
Story 1
Level or Stories One
Structure Type Wood/Frame,Vinyl Siding
New Construction false
Schools
Elementary Schools Sunrise
Middle Schools Horizon
High Schools Eaglecrest
School District Cherry Creek 5
Others
Senior Community false
SqFt Source Assessor
Special Listing Condition Private Owner
Read Less Info
Want to know what your home might be worth? Contact us for a FREE valuation!

Our team is ready to help you sell your home for the highest possible price ASAP

Bought with Champion Realty
GET MORE INFORMATION

Realtor | Lic# 3002201







