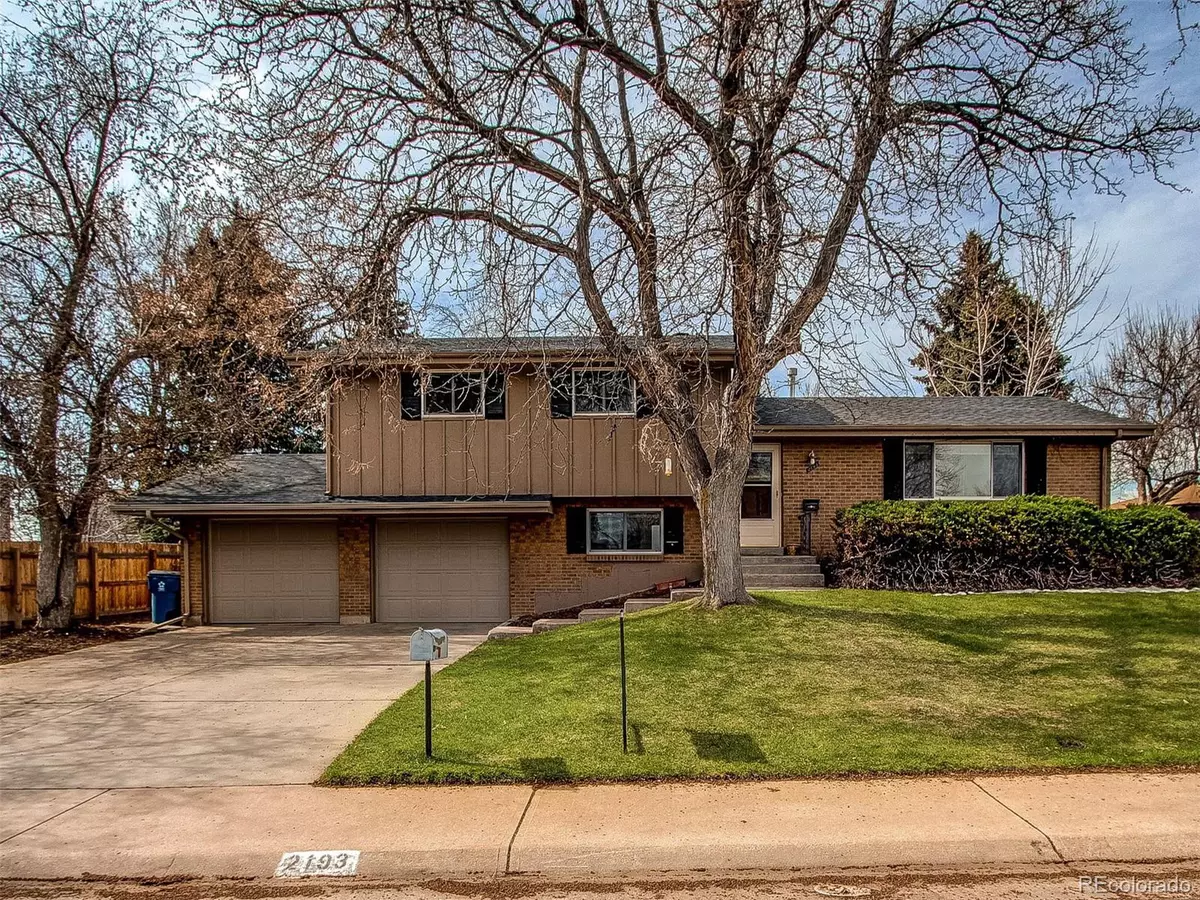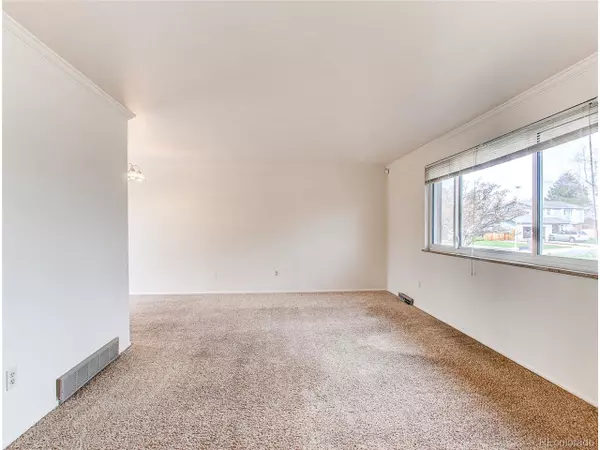$430,000
$425,000
1.2%For more information regarding the value of a property, please contact us for a free consultation.
4 Beds
3 Baths
1,515 SqFt
SOLD DATE : 05/22/2020
Key Details
Sold Price $430,000
Property Type Single Family Home
Sub Type Residential-Detached
Listing Status Sold
Purchase Type For Sale
Square Footage 1,515 sqft
Subdivision Southern Gables
MLS Listing ID 1829479
Sold Date 05/22/20
Bedrooms 4
Full Baths 1
Half Baths 1
Three Quarter Bath 1
HOA Y/N false
Abv Grd Liv Area 1,515
Originating Board REcolorado
Year Built 1967
Annual Tax Amount $2,446
Lot Size 8,276 Sqft
Acres 0.19
Property Description
Comfortable tri-level home in Southern Gables neighborhood near Belmar Shopping Center, Bear Creek State Park, Green Mountain Park, Red Rocks Amphitheater. Easy access to Colorado C-470, Interstate 70 and US Highway 285. This home offers three bedrooms and two bathrooms on the upper level including a three-quarter master bath. The main level offers a living room, dining room with a sliding door to the back yard and kitchen with attached breakfast nook. On the lower level you'll find a half bath, laundry with second back yard access and a family room with access to a deep two car garage. The basement affords even more living area with a bonus/flex room and a fourth non-conforming bedroom. Be one of the first to see this home which is priced well below the neighborhood average for this model. Property is vacant, the last of an estate and being sold 'As Is'. Seller will deliver a Personal Representative's Deed at closing.
Location
State CO
County Jefferson
Area Metro Denver
Direction Wadsworth Blvd to Jewell Avenue, west to Estes Street, west on Estes Way to property
Rooms
Basement Partial
Primary Bedroom Level Upper
Master Bedroom 14x11
Bedroom 2 Upper 14x10
Bedroom 3 Basement 12x10
Bedroom 4 Upper 11x10
Interior
Heating Forced Air
Cooling Central Air, Ceiling Fan(s)
Appliance Dishwasher, Refrigerator, Washer, Dryer, Microwave, Disposal
Laundry Lower Level
Exterior
Garage Spaces 2.0
Fence Fenced
Roof Type Composition
Street Surface Paved
Building
Lot Description Lawn Sprinkler System
Story 3
Sewer City Sewer, Public Sewer
Water City Water
Level or Stories Tri-Level
Structure Type Wood/Frame,Brick/Brick Veneer
New Construction false
Schools
Elementary Schools Green Gables
Middle Schools Carmody
High Schools Bear Creek
School District Jefferson County R-1
Others
Senior Community false
SqFt Source Assessor
Special Listing Condition Private Owner
Read Less Info
Want to know what your home might be worth? Contact us for a FREE valuation!

Our team is ready to help you sell your home for the highest possible price ASAP

Bought with Your Castle Realty LLC
GET MORE INFORMATION

Realtor | Lic# 3002201







