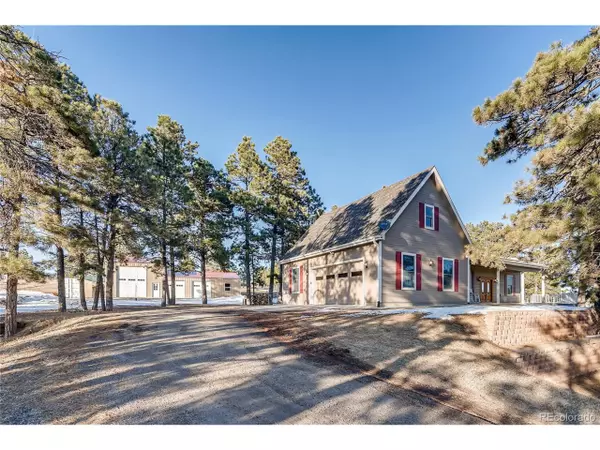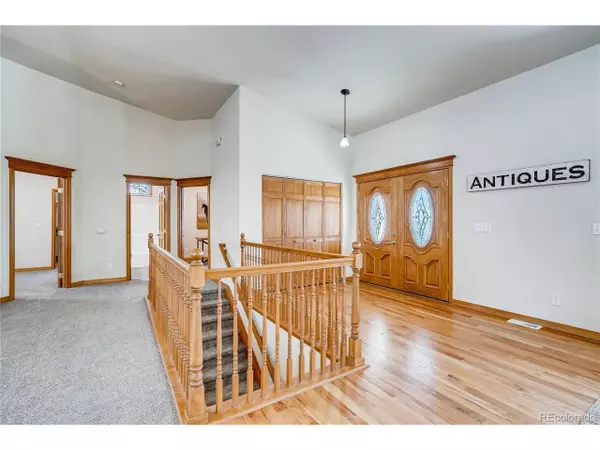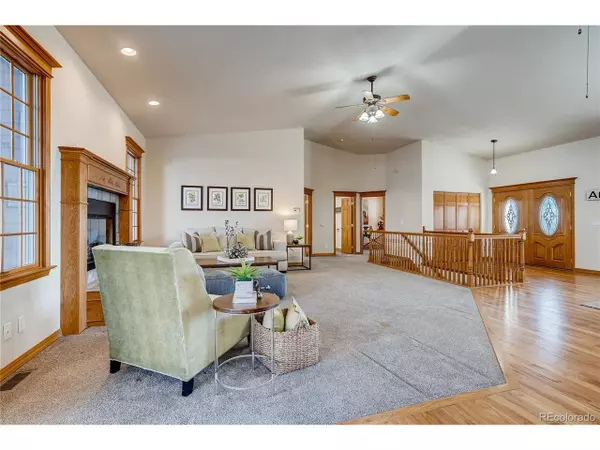$602,500
$595,000
1.3%For more information regarding the value of a property, please contact us for a free consultation.
4 Beds
4 Baths
3,411 SqFt
SOLD DATE : 04/14/2020
Key Details
Sold Price $602,500
Property Type Single Family Home
Sub Type Residential-Detached
Listing Status Sold
Purchase Type For Sale
Square Footage 3,411 sqft
Subdivision Ranch At Forest Ridge
MLS Listing ID 8859669
Sold Date 04/14/20
Style Ranch
Bedrooms 4
Full Baths 2
Half Baths 1
Three Quarter Bath 1
HOA Y/N false
Abv Grd Liv Area 1,844
Originating Board REcolorado
Year Built 2002
Annual Tax Amount $1,996
Lot Size 2.940 Acres
Acres 2.94
Property Description
WALK INTO THIS beautiful HOME AND FALL IN love!! This Rancher Walk-Out Home is secluded by the large Ponderous Pines surrounding it and boasts plenty of interior and exterior space. Enter to find expansive vaulted ceilings, detailed custom wood trim through out, a great room perfect for your large family entertaining, wood floors, large kitchen that offers a matching stainless steel appliance package and a large walk-in pantry, updated bathrooms and several energy upgrades; including a new roof, new a/c, solar panels, and much more. The front porch is the perfect place to enjoy the beauty and fresh air of your new home! While the back porch gives you the peace and privacy you yearn for. The attached over sized garage will please and offers a 2nd story loft above it- great for a fitness room or den. The detached garage is a great place to store your tools and other vehicles (including your 5th wheel toy hauler) away from the home and enjoy while you find time to tinker in the workshop space. The yard is fenced and perfect for your furry friends to run, run, run, but never run away. This home impressive! Schedule your showing today. :)
Location
State CO
County Elbert
Area Metro Denver
Zoning PUD
Rooms
Other Rooms Kennel/Dog Run, Outbuildings
Basement Full, Partially Finished, Walk-Out Access, Built-In Radon
Primary Bedroom Level Main
Bedroom 2 Main
Bedroom 3 Basement
Bedroom 4 Basement
Interior
Interior Features Eat-in Kitchen, Cathedral/Vaulted Ceilings, Open Floorplan, Pantry, Walk-In Closet(s), Wet Bar, Kitchen Island
Heating Forced Air
Cooling Central Air, Ceiling Fan(s)
Fireplaces Type Family/Recreation Room Fireplace, Single Fireplace
Fireplace true
Window Features Window Coverings,Double Pane Windows
Appliance Dishwasher, Refrigerator, Washer, Dryer, Microwave, Disposal
Laundry Main Level
Exterior
Garage >8' Garage Door, Heated Garage, Oversized
Garage Spaces 6.0
Fence Partial
Utilities Available Electricity Available, Propane
View Mountain(s)
Roof Type Composition
Street Surface Dirt,Gravel
Porch Patio
Building
Lot Description Gutters, Wooded
Faces South
Story 1
Water Well
Level or Stories One
Structure Type Wood Siding
New Construction false
Schools
Elementary Schools Kiowa
Middle Schools Kiowa
High Schools Kiowa
School District Kiowa C-2
Others
Senior Community false
Special Listing Condition Private Owner
Read Less Info
Want to know what your home might be worth? Contact us for a FREE valuation!

Our team is ready to help you sell your home for the highest possible price ASAP

Bought with LIV Sotheby's International Realty
GET MORE INFORMATION

Realtor | Lic# 3002201







