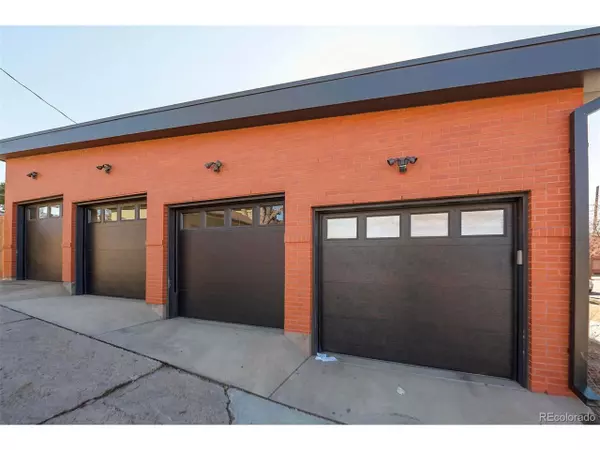$692,500
$729,000
5.0%For more information regarding the value of a property, please contact us for a free consultation.
3 Beds
4 Baths
1,935 SqFt
SOLD DATE : 06/30/2020
Key Details
Sold Price $692,500
Property Type Townhouse
Sub Type Attached Dwelling
Listing Status Sold
Purchase Type For Sale
Square Footage 1,935 sqft
Subdivision Curtis Park
MLS Listing ID 7182786
Sold Date 06/30/20
Bedrooms 3
Full Baths 3
Half Baths 1
HOA Y/N false
Abv Grd Liv Area 1,293
Originating Board REcolorado
Year Built 2017
Annual Tax Amount $3,207
Lot Size 871 Sqft
Acres 0.02
Property Description
Matterport 3D tour: https://tours.myorbitmedia.com/1563871 Don't miss out on this gorgeous Rino townhouse! Spacious and well thought out floor plan with extreme attention to quality and detail. Walk into an open living area with a gourmet kitchen designed for cooking. Stainless steel appliances with a high end Italian range. Island allows for ample seating space and separate dining area as well. Second level has a master bedroom and another bedroom that is ensuite. Basement has a cozy family room with a ceiling film projector and full bathroom and large bedroom. Tons of closet and storage space throughout the house. Rooftop deck boasts city views and lots for seating space. This neighborhood has so much to offer. Plenty of shops and restaurants within walking distance and minutes to downtown. Detached garage with room for storage. Security system installed which new owner can take over contract or cancel. Please come take a look at this gem today!
Location
State CO
County Denver
Area Metro Denver
Zoning U-RH-2.5
Rooms
Basement Full, Built-In Radon, Sump Pump
Primary Bedroom Level Upper
Bedroom 2 Basement
Bedroom 3 Upper
Interior
Interior Features Open Floorplan
Heating Forced Air
Cooling Room Air Conditioner
Appliance Dishwasher, Refrigerator, Washer, Dryer, Microwave, Disposal
Exterior
Garage Spaces 1.0
Roof Type Rubber
Building
Story 2
Level or Stories Two
Structure Type Wood/Frame
New Construction false
Schools
Elementary Schools University Preparatory School
Middle Schools Whittier E-8
High Schools East
School District Denver 1
Others
Senior Community false
Special Listing Condition Private Owner
Read Less Info
Want to know what your home might be worth? Contact us for a FREE valuation!

Our team is ready to help you sell your home for the highest possible price ASAP

Bought with Compass - Denver
GET MORE INFORMATION

Realtor | Lic# 3002201







