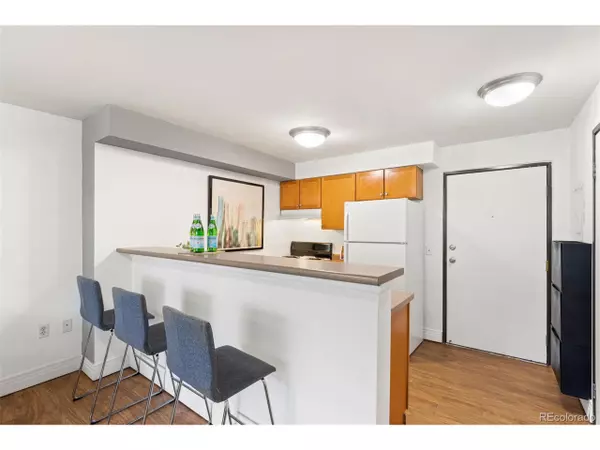$173,000
$175,000
1.1%For more information regarding the value of a property, please contact us for a free consultation.
1 Bed
1 Bath
464 SqFt
SOLD DATE : 06/29/2020
Key Details
Sold Price $173,000
Property Type Townhouse
Sub Type Attached Dwelling
Listing Status Sold
Purchase Type For Sale
Square Footage 464 sqft
Subdivision Capitol Hill
MLS Listing ID 9941845
Sold Date 06/29/20
Style Contemporary/Modern,Ranch
Bedrooms 1
Full Baths 1
HOA Fees $266/mo
HOA Y/N true
Abv Grd Liv Area 464
Originating Board REcolorado
Year Built 1956
Annual Tax Amount $1,118
Lot Size 0.510 Acres
Acres 0.51
Property Description
Chic Studio is now available in the sought after Gotham building. Newer paint, wood floors, east facing wall-to-wall windows, extra tall breakfast bar kitchen with a real gas range/oven. You can't miss the large beautiful fitness center as you pass the building's secure entrance. This is a sweet sanctuary in the heart of Downtown Denver. The business center boasts free wifi. Laundry room on main floor. Enjoy extra space with the building's bike storage. You'll also find private storage in the basement. HOA pays all utilities (central AC, heat, electric, water, sewer, trash, and insurance). A phenomenal value in a FHA financing approved building. A 96 walk score! Make this a locals dream. Near endless options for shopping, restaurants, grocery stores, museums, live entertainment, parks etc
Location
State CO
County Denver
Community Fitness Center, Extra Storage, Elevator, Business Center
Area Metro Denver
Zoning C-MX-5
Rooms
Primary Bedroom Level Main
Master Bedroom 12x18
Interior
Interior Features Eat-in Kitchen, Open Floorplan
Heating Hot Water, Baseboard
Cooling Central Air
Appliance Self Cleaning Oven, Dishwasher, Disposal
Laundry Common Area
Exterior
Garage Spaces 1.0
Community Features Fitness Center, Extra Storage, Elevator, Business Center
Roof Type Composition
Street Surface Paved
Handicap Access Accessible Approach with Ramp, No Stairs, Accessible Elevator Installed
Building
Story 1
Sewer City Sewer, Public Sewer
Water City Water
Level or Stories One
Structure Type Brick/Brick Veneer
New Construction false
Schools
Elementary Schools Dora Moore
Middle Schools Morey
High Schools East
School District Denver 1
Others
HOA Fee Include Trash,Snow Removal,Water/Sewer,Heat,Electricity,Hazard Insurance
Senior Community false
SqFt Source Appraiser
Special Listing Condition Private Owner
Read Less Info
Want to know what your home might be worth? Contact us for a FREE valuation!

Our team is ready to help you sell your home for the highest possible price ASAP

Bought with Keller Williams Realty Downtown LLC
GET MORE INFORMATION

Realtor | Lic# 3002201







