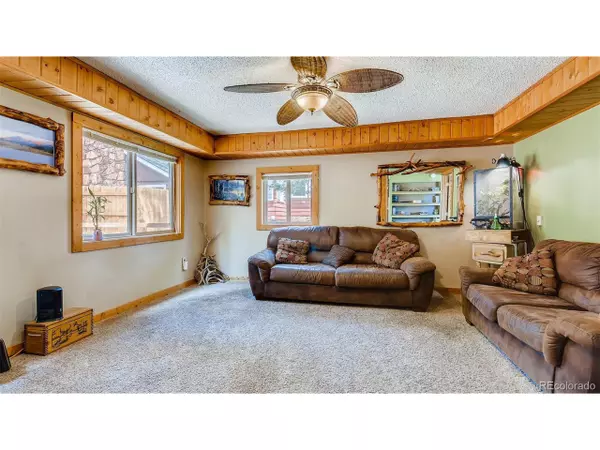$355,000
$360,000
1.4%For more information regarding the value of a property, please contact us for a free consultation.
3 Beds
2 Baths
1,606 SqFt
SOLD DATE : 07/06/2020
Key Details
Sold Price $355,000
Property Type Single Family Home
Sub Type Residential-Detached
Listing Status Sold
Purchase Type For Sale
Square Footage 1,606 sqft
Subdivision Spruce Haven
MLS Listing ID 4819668
Sold Date 07/06/20
Style Chalet
Bedrooms 3
Full Baths 2
HOA Y/N false
Abv Grd Liv Area 1,606
Originating Board REcolorado
Year Built 1948
Annual Tax Amount $1,508
Lot Size 0.810 Acres
Acres 0.81
Property Description
Perfectly located within the town limits of Woodland Park and walking distance to downtown, this 3BR/2BA/2Car Oversized Garage Ranch style home sits on 0.81 wooded acre and is Move in Ready! Newly added family room with walkout to rear patio is great for hanging with friends or family, Master bedroom with gas log fireplace and adjoining full bath with beautiful custom built vanity, kitchen and dining with ceramic tile flooring, stainless steel appliances and Corian countertops, full bath with new tile flooring and vanity and spacious laundry/mudroom. Stay cozy on those chilly nights with the free-standing woodburning stove conveniently located in the spacious open layout. New pre-finished Masonite siding and metal roofing for years free of maintenance and vinyl windows throughout. Lots of outdoor living space included with a beautiful tongue and groove covered front patio and large gravel patio in the rear. 728 sq. ft. detached garage has plenty of workshop or ATV storage space. Enjoy the wildlife and privacy of more than 3/4 of an acre but with the convenience of in town living.
Location
State CO
County Teller
Area Out Of Area
Zoning SR
Direction From Hwy 24 take Hwy 67 North, turn left at Spruce Haven Dr. (Tractor Supply), left onto Coraline St., Right onto Spruce Ridge Ln. Home is on your right.
Rooms
Other Rooms Kennel/Dog Run, Outbuildings
Basement Unfinished, Crawl Space
Primary Bedroom Level Main
Master Bedroom 12x15
Bedroom 2 Main 9x13
Bedroom 3 Main 10x11
Interior
Interior Features Eat-in Kitchen, Open Floorplan
Heating Baseboard, Wood Stove
Cooling Ceiling Fan(s)
Fireplaces Type Free Standing, Gas Logs Included, Living Room
Fireplace true
Appliance Dishwasher, Refrigerator
Laundry Main Level
Exterior
Parking Features Oversized
Garage Spaces 2.0
Utilities Available Natural Gas Available, Electricity Available
View Mountain(s)
Roof Type Metal
Street Surface Paved,Dirt
Handicap Access Level Lot
Porch Patio
Building
Lot Description Level
Faces East
Story 2
Foundation Slab
Sewer City Sewer, Public Sewer
Water City Water
Level or Stories Bi-Level
Structure Type Wood/Frame
New Construction false
Schools
Elementary Schools Columbine
Middle Schools Woodland Park
High Schools Woodland Park
School District Woodland Park Re-2
Others
Senior Community false
SqFt Source Other
Special Listing Condition Private Owner
Read Less Info
Want to know what your home might be worth? Contact us for a FREE valuation!

Our team is ready to help you sell your home for the highest possible price ASAP

Bought with HomeSmart Cherry Creek
GET MORE INFORMATION

Realtor | Lic# 3002201







