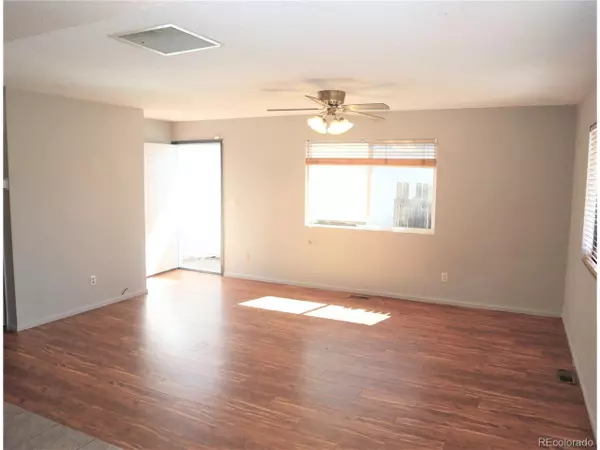$348,000
$352,500
1.3%For more information regarding the value of a property, please contact us for a free consultation.
4 Beds
1 Bath
1,152 SqFt
SOLD DATE : 04/30/2020
Key Details
Sold Price $348,000
Property Type Single Family Home
Sub Type Residential-Detached
Listing Status Sold
Purchase Type For Sale
Square Footage 1,152 sqft
Subdivision Windsor
MLS Listing ID 5473994
Sold Date 04/30/20
Style Contemporary/Modern,Ranch
Bedrooms 4
Half Baths 1
HOA Y/N false
Abv Grd Liv Area 1,152
Originating Board REcolorado
Year Built 1991
Annual Tax Amount $1,552
Lot Size 6,098 Sqft
Acres 0.14
Property Description
There is much to appreciate in this 4 bedroom ranch. This home has a lovely covered Southwest facing front porch overlooking the Lakewood Gulch Trail system. Back bedrooms are warmed by the morning sun. The entryway opens to a large eat in kitchen area which connects to the living room. Hardwoods, engineered flooring, and tile flooring throughout. There's a 1/2 guest bath and laundry towards the front of this home, and all the bedrooms are situated towards the rear for privacy with an additional full bath. Each bedroom has ample closet space. You can exit out the living area to the over sized large tandem detached garage. There's a even a small workshop/storage space to the rear of the garage with sliding door access. Gardening/storage items/yard tools can be kept in a separate storage shed in the backyard. Newer hot water heater. Hurricane resistant roof shingles anchor the solar panel energy system. Solar energy system is owned not leased. The yard is large with plenty of room for all types of activities. There are no RV restrictions or HOAs. There is an open space to the North of the property line adjacent to the trail leading to the park and playground. RTD West line at Perry is a short walk away. Property comes with a pre purchased transferable home warranty extending 4 years. All of this and a great location the end of a quiet cul de sac. Easy to show. Schedule a showing today.
Location
State CO
County Denver
Area Metro Denver
Zoning E-SU-D1
Direction Google maps works best.
Rooms
Other Rooms Outbuildings
Basement Crawl Space
Primary Bedroom Level Main
Bedroom 2 Main
Bedroom 3 Main
Bedroom 4 Main
Interior
Interior Features Eat-in Kitchen, Open Floorplan
Heating Forced Air
Cooling Central Air, Ceiling Fan(s)
Appliance Dishwasher, Refrigerator, Microwave
Exterior
Garage Spaces 2.0
Fence Partial
Roof Type Composition
Street Surface Paved
Handicap Access Accessible Approach with Ramp, Level Lot, No Stairs
Porch Patio
Building
Lot Description Cul-De-Sac, Corner Lot, Level
Faces West
Story 1
Level or Stories One
Structure Type Wood/Frame,Vinyl Siding,Other
New Construction false
Schools
Elementary Schools Eagleton
Middle Schools Strive Lake
High Schools North
School District Denver 1
Others
Senior Community false
SqFt Source Assessor
Read Less Info
Want to know what your home might be worth? Contact us for a FREE valuation!

Our team is ready to help you sell your home for the highest possible price ASAP

Bought with Capital Realtors Group LLC
GET MORE INFORMATION

Realtor | Lic# 3002201







