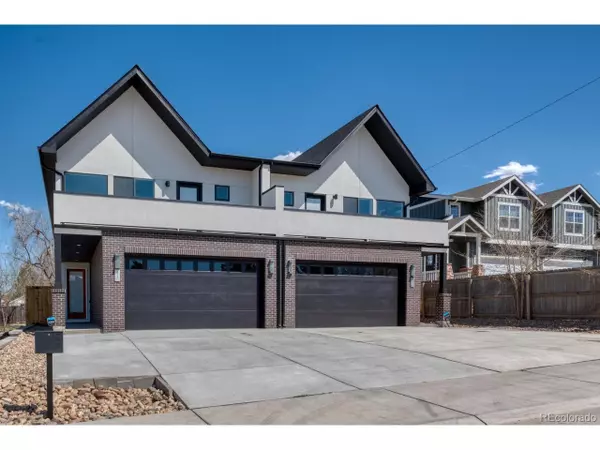$665,001
$665,000
For more information regarding the value of a property, please contact us for a free consultation.
3 Beds
4 Baths
2,512 SqFt
SOLD DATE : 08/28/2020
Key Details
Sold Price $665,001
Property Type Townhouse
Sub Type Attached Dwelling
Listing Status Sold
Purchase Type For Sale
Square Footage 2,512 sqft
Subdivision Berkeley Gardens
MLS Listing ID 4398034
Sold Date 08/28/20
Style Contemporary/Modern
Bedrooms 3
Full Baths 2
Three Quarter Bath 2
HOA Y/N false
Abv Grd Liv Area 2,512
Originating Board REcolorado
Year Built 2020
Lot Size 7,840 Sqft
Acres 0.18
Property Description
This new build has it all- the home boasts an open floor plan with chic finishes throughout! The main floor flows with beautiful hardwood floors connecting the living, dining and kitchen areas. The custom kitchen features two-toned cabinets, quartz countertops, custom light fixtures, and a patio just off the kitchen. Head upstairs to an additional living space/loft that can be used as a family room/play room with extra storage and a balcony. All three bedrooms are perfectly situated on the second floor with en-suite bathrooms. The over-sized master offers an abundance of light with picturesque windows, a walk-in closet, and a west facing balcony. The master bath has double sinks, walk in shower, and plenty of under the sink storage. The back yard offers a patio right off the kitchen with gas line and hose spigot. Don't miss the opportunity to call this place home- minutes to Berkeley, Highlands, and quick access to the highway for an easy commute.
Location
State CO
County Adams
Area Metro Denver
Zoning R-2
Direction From Tennyson Street, head east on 52nd Ave to Raleigh Street, head north on Raleigh and property is located on the east side of the street in the middle of the block. Google Maps,
Rooms
Primary Bedroom Level Upper
Master Bedroom 17x22
Bedroom 2 Upper 13x12
Bedroom 3 Upper 12x13
Interior
Interior Features Eat-in Kitchen, Open Floorplan, Pantry, Walk-In Closet(s), Kitchen Island
Heating Forced Air
Cooling Room Air Conditioner
Appliance Dishwasher, Refrigerator, Microwave, Disposal
Laundry Upper Level
Exterior
Exterior Feature Private Yard, Balcony
Garage Spaces 2.0
Fence Fenced
Utilities Available Cable Available
View Mountain(s)
Roof Type Composition
Street Surface Paved
Porch Patio
Building
Faces West
Story 2
Sewer City Sewer, Public Sewer
Water City Water
Level or Stories Two
Structure Type Wood/Frame,Brick/Brick Veneer,Stucco
New Construction true
Schools
Elementary Schools Tennyson Knolls
Middle Schools Scott Carpenter
High Schools Westminster
School District Westminster Public Schools
Others
Senior Community false
SqFt Source Plans
Special Listing Condition Builder
Read Less Info
Want to know what your home might be worth? Contact us for a FREE valuation!

Our team is ready to help you sell your home for the highest possible price ASAP

Bought with Equity Colorado Real Estate
GET MORE INFORMATION

Realtor | Lic# 3002201







