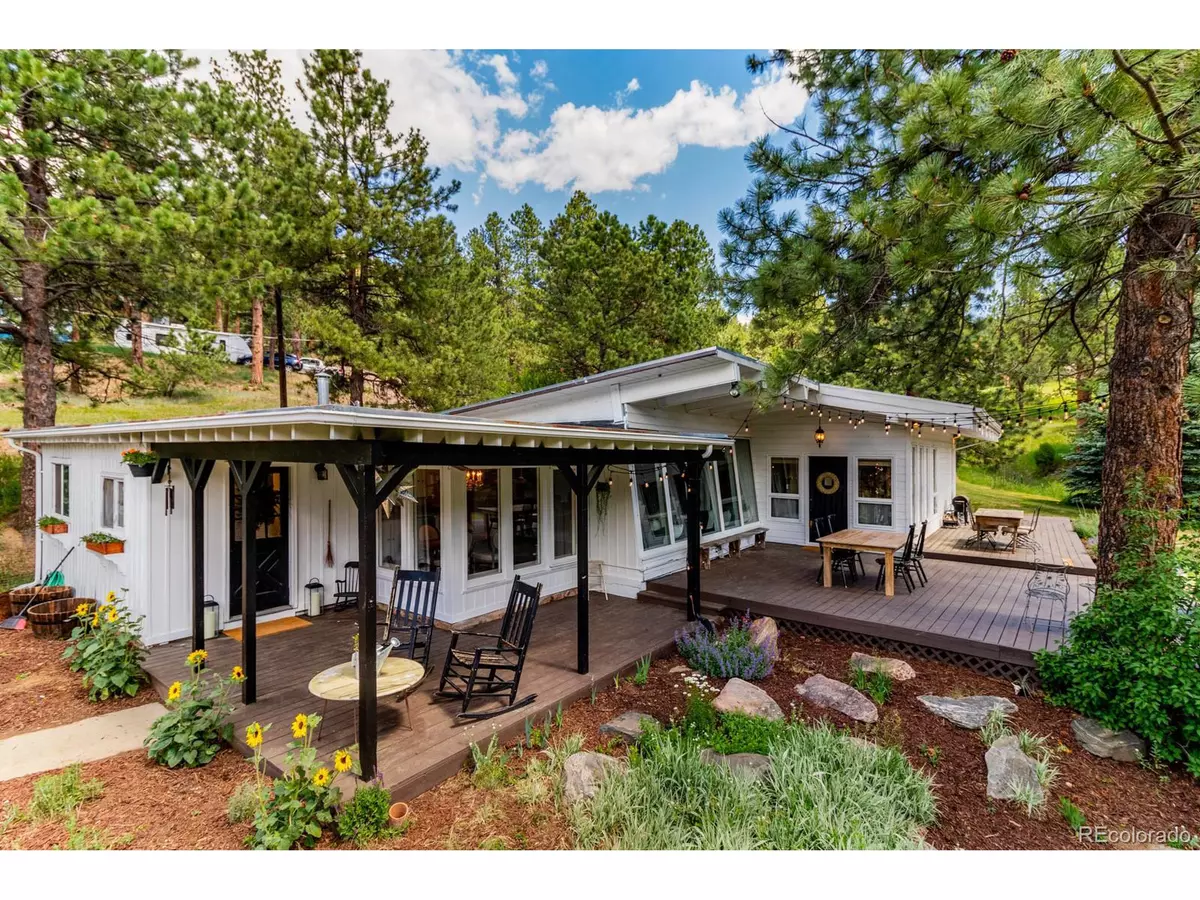$695,659
$675,000
3.1%For more information regarding the value of a property, please contact us for a free consultation.
3 Beds
2 Baths
1,989 SqFt
SOLD DATE : 07/29/2020
Key Details
Sold Price $695,659
Property Type Single Family Home
Sub Type Residential-Detached
Listing Status Sold
Purchase Type For Sale
Square Footage 1,989 sqft
Subdivision Upper Bear Creek
MLS Listing ID 5621460
Sold Date 07/29/20
Style Contemporary/Modern,Ranch
Bedrooms 3
Full Baths 1
Three Quarter Bath 1
HOA Y/N false
Abv Grd Liv Area 1,989
Originating Board REcolorado
Year Built 1958
Annual Tax Amount $3,477
Lot Size 1.380 Acres
Acres 1.38
Property Description
Meet your Mid-Century farmhouse dream home! Located off of Upper Bear Creek Road, the most highly coveted area to live in Evergreen. Only 3 miles from Evergreen Lake and Main Street with quaint local shopping and dining. The home sits on 1.38 acres with a flat lot which is truly unique for mountain living. Enjoy the sounds of the creek from the wrap around porch. Open floor plan concept with vaulted wood beam ceilings throughout. Abundance of large windows and skylights allow for a sunshine drenched home year round. Enjoy the massive stone wood-burning fireplace from both the kitchen and living room. Kitchen has original hand made farmhouse cabinets and a large walk-in pantry. Gigantic Master suite with newly renovated bathroom and walk-in closet accompanied by built in cabinets for optimal closet organization. This 3 bed, 2 bath home also has an additional study that can be used as an office or hobby room. The rustic guest cabin with wood burning stove (located in the backyard) will leave your guests feeling the true mountain experience. 2 car detached garage with large built in work benches. House is south facing which is ideal for rapid snow melting! *Offers due by 8pm Sunday 6/28. Sellers will be reviewing Monday 6/28 with response time by Monday evening*
Location
State CO
County Jefferson
Area Suburban Mountains
Zoning MR-1
Rooms
Other Rooms Outbuildings
Primary Bedroom Level Main
Bedroom 2 Main
Bedroom 3 Main
Interior
Heating Baseboard, Wood Stove
Window Features Skylight(s),Double Pane Windows
Appliance Dishwasher, Refrigerator, Washer, Dryer, Microwave
Exterior
Garage Spaces 2.0
Fence Fenced
Utilities Available Electricity Available, Cable Available
View Mountain(s), Water
Roof Type Rubber,Flat
Street Surface Paved
Porch Patio, Deck
Building
Story 1
Sewer Septic, Septic Tank
Water Well
Level or Stories One
Structure Type Wood Siding
New Construction false
Schools
Elementary Schools Wilmot
Middle Schools Evergreen
High Schools Evergreen
School District Jefferson County R-1
Others
Senior Community false
SqFt Source Assessor
Special Listing Condition Other Owner
Read Less Info
Want to know what your home might be worth? Contact us for a FREE valuation!

Our team is ready to help you sell your home for the highest possible price ASAP

Bought with RE/MAX Alliance
GET MORE INFORMATION

Realtor | Lic# 3002201







