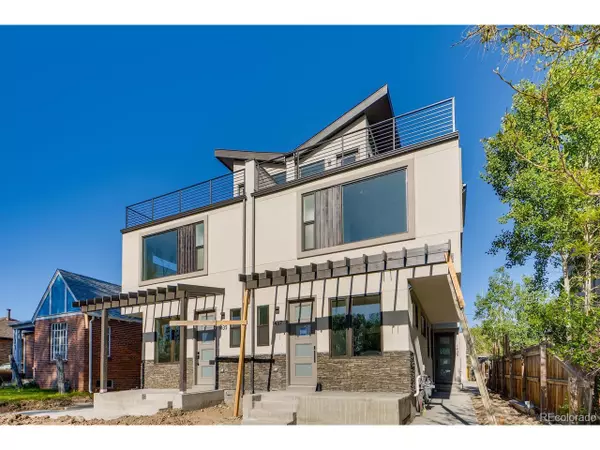$540,000
$540,000
For more information regarding the value of a property, please contact us for a free consultation.
3 Beds
3 Baths
1,489 SqFt
SOLD DATE : 06/29/2020
Key Details
Sold Price $540,000
Property Type Townhouse
Sub Type Attached Dwelling
Listing Status Sold
Purchase Type For Sale
Square Footage 1,489 sqft
Subdivision Sloans Lake
MLS Listing ID 4744162
Sold Date 06/29/20
Style Contemporary/Modern
Bedrooms 3
Full Baths 1
Half Baths 1
Three Quarter Bath 1
HOA Y/N false
Abv Grd Liv Area 1,489
Originating Board REcolorado
Year Built 2020
Annual Tax Amount $1,933
Lot Size 6,098 Sqft
Acres 0.14
Property Description
Remarkable 3 Bedroom 3 Bath, with interior design chosen finishes with attached garage within 2 blocks of Sloans Lake, light rail, restaurants and bars. Certificate of Occupancy is just days away, get ahead of the curve on a townhome that lives like a single family! The floor plan lays out as well as one could imagine, with a great open floor plan, on the main level the kitchen is much larger than one would expect in the city with plenty of cabinet space, pantry and an abundance of cabinets. Side by side laundry, storage closet and patio just outside of your kitchen are also a bonus. The second floor features a vast master bedroom and bath, second bedroom and spacious second bath. The final floor includes city and mountain views, rooftop deck, 1/2 bath and third bedroom take up this beautiful townhome.
Location
State CO
County Denver
Area Metro Denver
Zoning U-RH-2.5
Rooms
Basement Crawl Space
Primary Bedroom Level Upper
Bedroom 2 Upper
Bedroom 3 Upper
Interior
Heating Forced Air
Cooling Central Air
Appliance Dishwasher, Refrigerator, Microwave, Disposal
Laundry Main Level
Exterior
Exterior Feature Balcony
Garage Spaces 1.0
Fence Partial
Roof Type Simulated Shake
Building
Story 3
Level or Stories Three Or More
Structure Type Wood/Frame,Stone,Stucco,Wood Siding
New Construction true
Schools
Elementary Schools Colfax
Middle Schools Strive Lake
High Schools North
School District Denver 1
Others
Senior Community false
Read Less Info
Want to know what your home might be worth? Contact us for a FREE valuation!

Our team is ready to help you sell your home for the highest possible price ASAP

GET MORE INFORMATION

Realtor | Lic# 3002201







