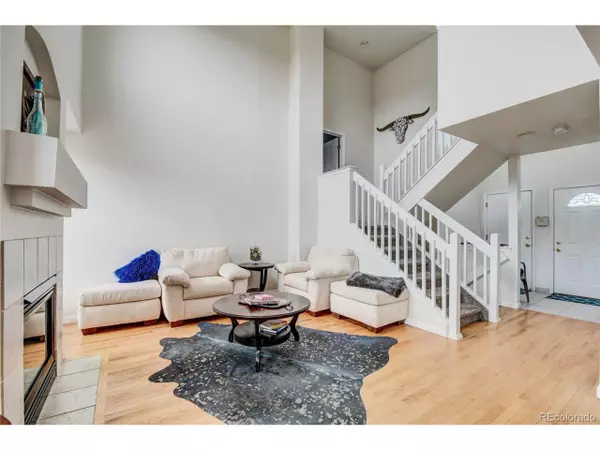$445,000
$436,900
1.9%For more information regarding the value of a property, please contact us for a free consultation.
4 Beds
4 Baths
2,526 SqFt
SOLD DATE : 06/15/2020
Key Details
Sold Price $445,000
Property Type Single Family Home
Sub Type Residential-Detached
Listing Status Sold
Purchase Type For Sale
Square Footage 2,526 sqft
Subdivision The Woodlands
MLS Listing ID 2247937
Sold Date 06/15/20
Bedrooms 4
Full Baths 3
Half Baths 1
HOA Fees $41/qua
HOA Y/N true
Abv Grd Liv Area 1,926
Originating Board REcolorado
Year Built 2000
Annual Tax Amount $2,209
Lot Size 9,147 Sqft
Acres 0.21
Property Description
Welcome home to this desirable, unique and spacious multi level floor plan! Room for everyone in this home. Four bedrooms, four bathrooms including a completely finished basement great for teen, home office, game room or MIL. Vaulted ceilings in both the living room and master bedroom, new wood look tile in master bathroom as well as a huge walk in closet, eat-in kitchen with newer stainless steel appliances as well as nice size dining room looking out to backyard, newer interior paint and newer carpet throughout. This home sits on a corner lot with lots of natural light and backs to open space. Enjoy your large private backyard great for entertaining with maintenance free deck, low maintenance yard, fire pit and garden beds ready for planting your Summer veggies! Walking trails in the area. Walk up the street to town rec center and pool and enjoy views of the infamous Castle Rock. Watch the annual star lighting from your home or walk downtown for all the special events! This home is centrally located but out of the congestion, close to shopping, parks & easy 1-25 access. Be sure to "WATCH THE VIRTUAL TOUR" for this property as well! Just click on the movie reel and choose different room options to see on the upper right for viewing. One of the owners is an RE Agent. PER THE STATE GOVERNOR ALL IN-PERSON SHOWINGS FOR HOMES FOR SALE CURRENTLY ON THE MARKET HAVE BEEN BANNED AS OF 4-5-2020, TWO DAYS AFTER THIS HOME WENT ON THE MARKET. WOW!!! GREAT NEWS....SHOWINGS CAN NOW RESUME ON MONDAY APRIL 27TH!! CONTACT NOW TO SET UP YOUR PERSONAL SHOWING OF THIS PROPERTY!!
Location
State CO
County Douglas
Area Metro Denver
Zoning Residential
Direction 1-25 South exit Meadows/Founders Pkwy go left to Front Street right to Scott Blvd left to Prairie Lane left. Home is on the corner on right.
Rooms
Basement Partial
Primary Bedroom Level Main
Bedroom 2 Upper
Bedroom 3 Upper
Bedroom 4 Basement
Interior
Heating Forced Air
Cooling Central Air, Ceiling Fan(s)
Fireplaces Type Living Room, Single Fireplace
Fireplace true
Window Features Window Coverings,Double Pane Windows
Appliance Dishwasher, Refrigerator, Microwave, Freezer, Disposal
Laundry Main Level
Exterior
Garage Spaces 2.0
Fence Fenced
Utilities Available Electricity Available, Cable Available
Roof Type Composition
Street Surface Paved
Porch Deck
Building
Lot Description Corner Lot
Faces West
Story 3
Foundation Slab
Sewer City Sewer, Public Sewer
Water City Water
Level or Stories Three Or More
Structure Type Wood/Frame,Brick/Brick Veneer
New Construction false
Schools
Elementary Schools Castle Rock
Middle Schools Mesa
High Schools Douglas County
School District Douglas Re-1
Others
HOA Fee Include Trash
Senior Community false
SqFt Source Assessor
Special Listing Condition Private Owner
Read Less Info
Want to know what your home might be worth? Contact us for a FREE valuation!

Our team is ready to help you sell your home for the highest possible price ASAP

Bought with Porchlight Real Estate Group
GET MORE INFORMATION

Realtor | Lic# 3002201







