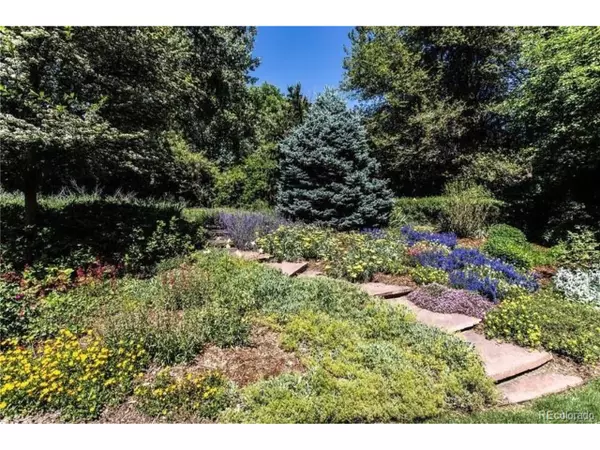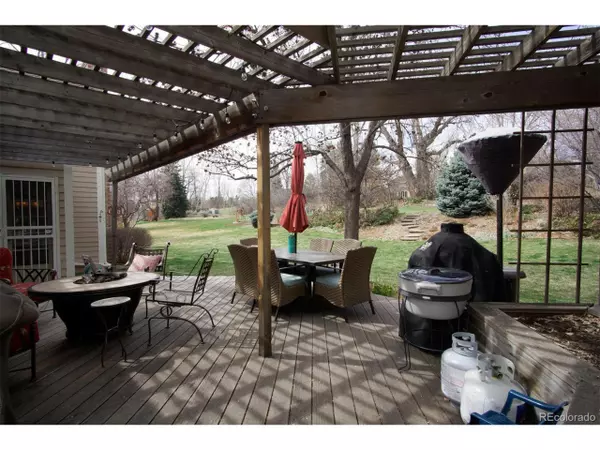$905,000
$915,000
1.1%For more information regarding the value of a property, please contact us for a free consultation.
4 Beds
4 Baths
3,446 SqFt
SOLD DATE : 06/08/2020
Key Details
Sold Price $905,000
Property Type Single Family Home
Sub Type Residential-Detached
Listing Status Sold
Purchase Type For Sale
Square Footage 3,446 sqft
Subdivision The Village At Columbine Valley
MLS Listing ID 2163539
Sold Date 06/08/20
Bedrooms 4
Full Baths 2
Half Baths 1
Three Quarter Bath 1
HOA Fees $12/ann
HOA Y/N true
Abv Grd Liv Area 3,446
Originating Board REcolorado
Year Built 1978
Annual Tax Amount $6,030
Lot Size 0.370 Acres
Acres 0.37
Property Description
Are you craving a beautiful backyard to enjoy this summer? Come check out this beautifully remodeled home in the highly desired Columbine Valley! Nestled on a private 1/3 acre lot. You'll notice the quality finishes & attention to detail throughout. The light-filled living room off the vaulted foyer has a gas burning fireplace and crown molding. Wide plank wood floors were recently installed throughout the main floor. The family room off the kitchen offers a cozy fireplace and wet bar.. Renovated kitchen features an eat-in area with fantastic back yard views, solid Cherry cabinets; slab Granite island/counters, Thermador gas cooktop, GE Monogram frig/dbl ovens. Spacious upper master offers en-suite 5-pc bath & soaking tub; 2 additional bedrooms up w/ Jack & Jill 5pc bath. Bonus game room over garage! Absolutely gorgeous back yard with mature trees, flowers, slate steps to creek. Full unfinished basement w/ workshop. A new roof was installed in 2018 and it's all ready for you to move in and call home.
Location
State CO
County Arapahoe
Area Metro Denver
Rooms
Other Rooms Outbuildings
Basement Full, Unfinished, Built-In Radon
Primary Bedroom Level Upper
Bedroom 2 Main 13x11
Bedroom 3 Upper
Bedroom 4 Upper
Interior
Interior Features Kitchen Island
Heating Forced Air
Cooling Central Air, Ceiling Fan(s)
Fireplaces Type 2+ Fireplaces, Living Room, Family/Recreation Room Fireplace
Fireplace true
Window Features Double Pane Windows
Laundry Main Level
Exterior
Garage Spaces 2.0
Utilities Available Cable Available
Roof Type Fiberglass
Street Surface Paved
Handicap Access Level Lot
Porch Patio
Building
Lot Description Level, Abuts Ditch
Faces East
Story 2
Sewer City Sewer, Public Sewer
Water City Water
Level or Stories Two
Structure Type Wood/Frame,Brick/Brick Veneer
New Construction false
Schools
Elementary Schools Wilder
Middle Schools Goddard
High Schools Heritage
School District Littleton 6
Others
Senior Community false
SqFt Source Assessor
Special Listing Condition Private Owner
Read Less Info
Want to know what your home might be worth? Contact us for a FREE valuation!

Our team is ready to help you sell your home for the highest possible price ASAP

Bought with Compass - Denver
GET MORE INFORMATION

Realtor | Lic# 3002201







