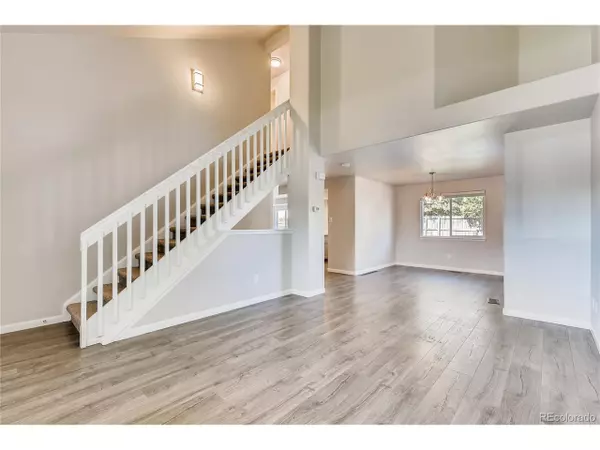$465,000
$450,000
3.3%For more information regarding the value of a property, please contact us for a free consultation.
4 Beds
3 Baths
1,638 SqFt
SOLD DATE : 09/04/2020
Key Details
Sold Price $465,000
Property Type Single Family Home
Sub Type Residential-Detached
Listing Status Sold
Purchase Type For Sale
Square Footage 1,638 sqft
Subdivision Amherst
MLS Listing ID 8846823
Sold Date 09/04/20
Bedrooms 4
Full Baths 1
Half Baths 1
Three Quarter Bath 1
HOA Y/N false
Abv Grd Liv Area 1,638
Originating Board REcolorado
Year Built 1995
Annual Tax Amount $2,682
Lot Size 5,227 Sqft
Acres 0.12
Property Description
Don't miss this gorgeous completely turn key Amherst home! Be the first to enjoy the updates, including new Pergo flooring throughout, new quartz countertops in the kitchen and bathrooms, new stainless steel appliances, new driveway and sidewalks and new roof installed in 2019 with a great transferable warranty. Great curb appeal and a dramatic 2-floor foyer provide a warm welcome as you step inside. Enjoy a bright open concept floor plan perfect for entertaining. The beautiful kitchen kitchen delights with custom made gray shaker cabinetry, new quartz countertops, stainless steel appliances and peninsula with counter seating. With adjoining formals and a comfortable family room this home provides beautiful spaces to host both formal and informal gatherings. Upstairs, the master bedroom features vaulted ceilings, large walk-in closet and private, updated ensuite bathroom. Two generously-sized bedrooms and an updated full bathroom complete the second-story floor plan. Less than 1yr old washer and dryer are included. Unfinished basement offers room to grow and storage space. The large, fenced backyard offers ample space for outdoor fun! Enjoy this quiet location without sacrificing convenience - find retail, restaurants and recreational opportunities all within minutes of home!
Location
State CO
County Adams
Area Metro Denver
Zoning SFR
Direction Head north on I-25 N. Take exit 225 for 136th Ave. Use the left lane to keep left at the fork and continue toward E 136th Ave. Turn left onto E 136th Ave. Use the 2nd from the left lane to turn left onto Huron St. Turn right onto W 134th Ave. Turn left onto Quivas St
Rooms
Basement Partial, Unfinished
Primary Bedroom Level Upper
Master Bedroom 8x5
Bedroom 2 Upper 9x14
Bedroom 3 Upper 9x11
Bedroom 4 Upper 9x10
Interior
Heating Forced Air
Cooling Central Air
Appliance Self Cleaning Oven, Dishwasher, Refrigerator, Washer, Dryer, Microwave
Exterior
Garage Spaces 2.0
Fence Partial
Utilities Available Electricity Available, Cable Available
Roof Type Composition
Street Surface Paved
Handicap Access Level Lot
Porch Patio
Building
Lot Description Gutters, Level
Story 2
Sewer City Sewer, Public Sewer
Water City Water
Level or Stories Two
Structure Type Wood/Frame,Wood Siding
New Construction false
Schools
Elementary Schools Arapahoe Ridge
Middle Schools Silver Hills
High Schools Legacy
School District Adams 12 5 Star Schl
Others
Senior Community false
SqFt Source Assessor
Read Less Info
Want to know what your home might be worth? Contact us for a FREE valuation!

Our team is ready to help you sell your home for the highest possible price ASAP

Bought with Berkshire Hathaway HomeServices Rocky Mtn Realtors
GET MORE INFORMATION

Realtor | Lic# 3002201







