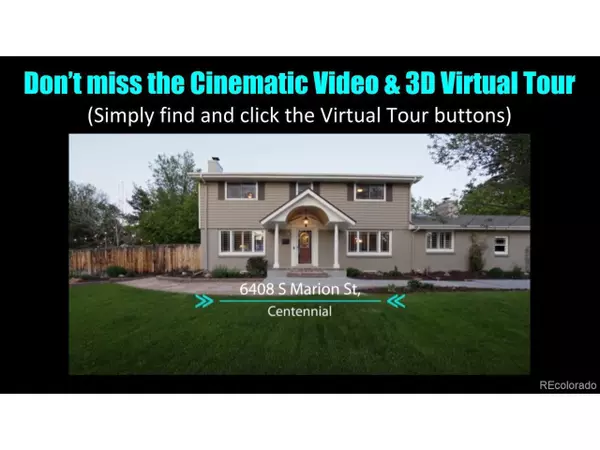$735,000
$675,000
8.9%For more information regarding the value of a property, please contact us for a free consultation.
4 Beds
4 Baths
3,732 SqFt
SOLD DATE : 06/30/2020
Key Details
Sold Price $735,000
Property Type Single Family Home
Sub Type Residential-Detached
Listing Status Sold
Purchase Type For Sale
Square Footage 3,732 sqft
Subdivision Broadway Estates
MLS Listing ID 8246931
Sold Date 06/30/20
Bedrooms 4
Full Baths 3
Half Baths 1
HOA Y/N false
Abv Grd Liv Area 2,620
Originating Board REcolorado
Year Built 1963
Annual Tax Amount $4,250
Lot Size 0.320 Acres
Acres 0.32
Property Description
This agent+ designer owned home will cater to the most discerning of buyers! Meticulously maintained property. Nestled on a huge corner lot with lovely curb appeal accentuated by professional landscaping. The covered front portico is the perfect reception to this 4 bedroom, 3.5 bath beauty. Upon entry you are greeted by hardwood floors and crown molding throughout. The formal living room is light and bright with plantation shutters and a wood burning fireplace. The dining room offers chair rail, crown molding, plantation shutters and an original built in corner hutch with glass doors. The kitchen is charming with tile floors, wood cabinets, granite countertops, double ovens, an eat-in island and stainless appliances. The secondary living room boasts tile floors, stone hearth gas fireplace, crown molding, and plantation shutters - such a cozy retreat! The main floor also offers an office/playroom with built in shelves, a powder bath, and sunroom that makes for the perfect mudroom or reading nook.
Upstairs are two oversized bedrooms plus updated 3/4 bath, desk nook, and an enormous master retreat. Enter the master suite through french doors and enjoy the large space, walk-in closet and recently remodeled (2019) 5-piece master bathroom! No expense was spared from the Carrara marble heated floors, designer walnut vanity with Carrara marble top, custom glass shower door, steam shower, free-standing tub and Kohler Artifacts Collection fixtures throughout.
The basement has new carpet and paint and offers private space for guests along with an office, non-conforming bedroom, 3/4 bathroom, 2 large storage areas, large oversized laundry room and walk-out stairs to the backyard.
The backyard is an entertainer's dream! Brand new stamped concrete patio and pergola, lush landscaping and a tranquil serenity garden complete with paver patio adjacent to a large water feature. Relax and enjoy!
Oversized 3-car garage, deep enough to fit a large truck/SUV plus all your ...
Location
State CO
County Arapahoe
Community Playground
Area Metro Denver
Direction From Broadway, east on Arapahoe Road, left (north) on S Marion Street, home is on the corner of Marion St and Panama Dr.
Rooms
Other Rooms Outbuildings
Basement Full, Partially Finished, Built-In Radon
Primary Bedroom Level Upper
Bedroom 2 Upper
Bedroom 3 Upper
Bedroom 4 Basement
Interior
Interior Features Study Area, Eat-in Kitchen, Walk-In Closet(s), Wet Bar, Kitchen Island, Steam Shower
Heating Forced Air
Cooling Central Air, Ceiling Fan(s), Attic Fan
Fireplaces Type 2+ Fireplaces, Gas Logs Included, Living Room, Family/Recreation Room Fireplace
Fireplace true
Window Features Window Coverings,Skylight(s),Double Pane Windows
Appliance Double Oven, Dishwasher, Refrigerator, Washer, Dryer, Microwave, Disposal
Laundry In Basement
Exterior
Garage Spaces 3.0
Fence Fenced
Community Features Playground
Roof Type Composition
Street Surface Paved
Handicap Access Level Lot
Porch Patio
Building
Lot Description Lawn Sprinkler System, Corner Lot, Level
Faces West
Story 2
Foundation Slab
Sewer City Sewer, Public Sewer
Water City Water
Level or Stories Two
Structure Type Wood/Frame,Brick/Brick Veneer
New Construction false
Schools
Elementary Schools Franklin
Middle Schools Euclid
High Schools Arapahoe
School District Littleton 6
Others
Senior Community false
SqFt Source Assessor
Special Listing Condition Other Owner
Read Less Info
Want to know what your home might be worth? Contact us for a FREE valuation!

Our team is ready to help you sell your home for the highest possible price ASAP

Bought with Coldwell Banker Realty 44
GET MORE INFORMATION

Realtor | Lic# 3002201







