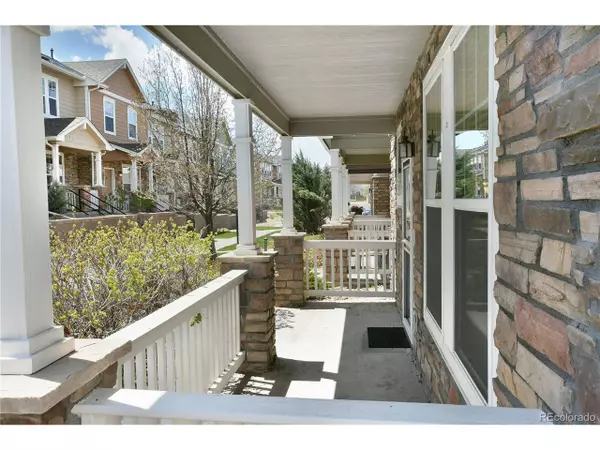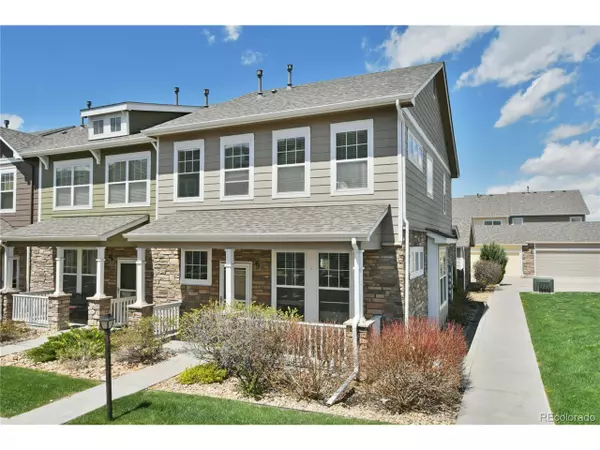$363,000
$369,900
1.9%For more information regarding the value of a property, please contact us for a free consultation.
3 Beds
3 Baths
1,876 SqFt
SOLD DATE : 07/30/2020
Key Details
Sold Price $363,000
Property Type Townhouse
Sub Type Attached Dwelling
Listing Status Sold
Purchase Type For Sale
Square Footage 1,876 sqft
Subdivision The Vistas At Cherrywood Park
MLS Listing ID 8714072
Sold Date 07/30/20
Bedrooms 3
Full Baths 2
Half Baths 1
HOA Fees $190/mo
HOA Y/N true
Abv Grd Liv Area 1,876
Originating Board REcolorado
Year Built 2007
Annual Tax Amount $3,110
Lot Size 2,613 Sqft
Acres 0.06
Property Description
**New price = Increased value** Everything about this place says Welcome Home. This townhouse has all the feels of a home with a private backyard, 2-car garage, over 1800 square feet of living space, a cozy fireplace in the dining room area, large kitchen and a functional 3 bedroom layout upstairs but with the convenience that townhome living affords. 9' ceilings and an open floor plan with new carpet in the family room and upstairs allow you to enjoy this home immediately without tedious updating and cleaning. Hardwood floor entry and in the kitchen. Stainless steel appliances are nearly new. The kitchen boasts tons of cabinet and prep space and a bar-style island easy to set bar stools around for additional seating. Cabinets have an updated feel with new modern pulls recently installed. Formal dining room space centered by a fireplace with slate surround plus breakfast nook in the kitchen and a modern half bath--all on the main floor. Upstairs you will find a spacious master bedroom with high ceiling, large 5-piece master bathroom with double sinks and walk-in closet! Down the hall are two additional bedrooms and a full guest bath. Convenient main floor laundry.
Ready to be outside all summer? The backyard is private, enclosed, and a great place to hang out. You can have all your patio furniture, grill and all to make your own outdoor oasis on the large composite deck. There's even a common area just to the side of the home that will feel like your own yard. Plenty of guest parking including several spots next to your own 2-car garage. The community includes a playground area and is located in a desirable school district. HOA fees include maintenance of exterior including the roof. Please take time to view the Matterport 3D so you can get a feel for the layout before scheduling your private in-person showing (see virtual tours).
Location
State CO
County Adams
Community Playground
Area Metro Denver
Direction From I-25 and 136th Ave go east on 136th to Garfield St and turn left (north). Take an immediate right into The Vistas at Cherrywood Park. Take another immediate right and follow that around to 13608 Garfield. Unit D is an end unit. There's parking at the back near the garage, or on the west side of the building.
Rooms
Primary Bedroom Level Upper
Bedroom 2 Upper
Bedroom 3 Upper
Interior
Heating Forced Air
Cooling Room Air Conditioner
Appliance Dishwasher, Microwave, Disposal
Laundry Main Level
Exterior
Garage Spaces 2.0
Community Features Playground
Utilities Available Electricity Available, Cable Available
Roof Type Composition
Street Surface Paved
Building
Story 2
Sewer City Sewer, Public Sewer
Water City Water
Level or Stories Two
Structure Type Wood/Frame
New Construction false
Schools
Elementary Schools Prairie Hills
Middle Schools Rocky Top
High Schools Horizon
School District Adams 12 5 Star Schl
Others
HOA Fee Include Snow Removal,Maintenance Structure,Hazard Insurance
Senior Community false
Special Listing Condition Private Owner
Read Less Info
Want to know what your home might be worth? Contact us for a FREE valuation!

Our team is ready to help you sell your home for the highest possible price ASAP

Bought with Keller Williams Preferred Realty
GET MORE INFORMATION

Realtor | Lic# 3002201







