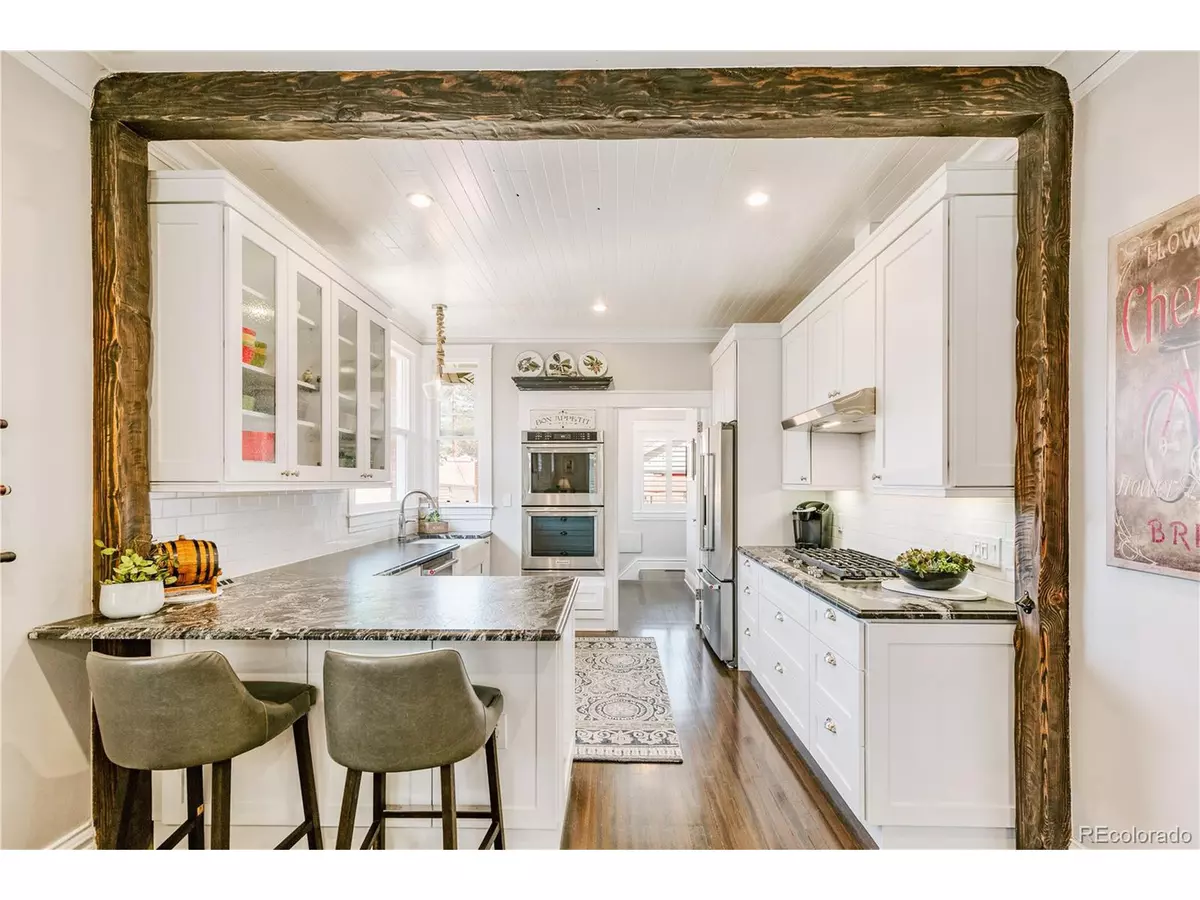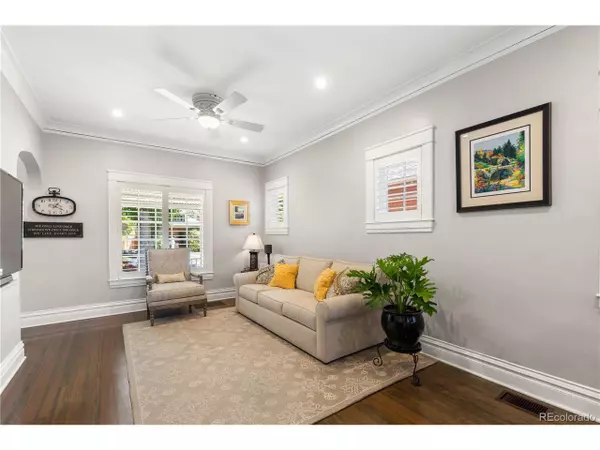$915,000
$880,000
4.0%For more information regarding the value of a property, please contact us for a free consultation.
3 Beds
3 Baths
1,950 SqFt
SOLD DATE : 07/13/2020
Key Details
Sold Price $915,000
Property Type Single Family Home
Sub Type Residential-Detached
Listing Status Sold
Purchase Type For Sale
Square Footage 1,950 sqft
Subdivision West Wash Park
MLS Listing ID 4805167
Sold Date 07/13/20
Style Cottage/Bung,Ranch
Bedrooms 3
Full Baths 1
Three Quarter Bath 2
HOA Y/N false
Abv Grd Liv Area 1,076
Originating Board REcolorado
Year Built 1909
Annual Tax Amount $3,689
Lot Size 4,356 Sqft
Acres 0.1
Property Description
Sophistication meets charm in this exceptional West Wash Park bungalow! Impeccable updates throughout the ENTIRE home; No detail was left untouched. Gorgeous historic details, such as the original hardwood floors (in pristine condition) and exposed brick, blended with modern updates make this home a true gem. Open concept living with southern exposure that brings in lots of light, and striking finishes floor to ceiling. True entertainer's kitchen with a double oven, gas range, leathered granite countertops, seeded glass kitchen cabinets, and soft-close cabinets/drawers. Two bedrooms on the main level with RARE master en suite plus a second bathroom. Exquisite details: crown molding, antique reproduction hardware on doorknobs, hand hewn log timber treatment around kitchen entry, marble counters and tiling, plantation shutters, five panel doors, custom tongue and groove ceiling treatment, new stainless steel Kitchenaid Pro Appliances, and more. High ceilings in the basement and plush carpet makes this space pleasant and a huge value-add to the home; third bedroom with walk-in closet, full bathroom, large living space with original fireplace facade with a modern insert, laundry room, plus a bonus space perfect for an office. New systems: furnace, water heater, sewer line, air conditioning. Dreamy backyard patio that is peaceful and private that includes a water feature in the tranquil French garden. Oversized two car garage which is hard to come by in this neighborhood; offers extra attic storage, large storage cabinets, and workbench. Ideal location within Wash Park; quiet street just blocks from the park. Features hard to find at this price point!
Location
State CO
County Denver
Area Metro Denver
Zoning U-SU-B
Rooms
Basement Full, Partially Finished, Built-In Radon
Primary Bedroom Level Main
Bedroom 2 Main
Bedroom 3 Basement
Interior
Interior Features Open Floorplan, Walk-In Closet(s)
Heating Forced Air
Cooling Central Air, Ceiling Fan(s)
Fireplaces Type Basement, Single Fireplace
Fireplace true
Window Features Window Coverings,Skylight(s),Double Pane Windows
Appliance Dishwasher, Refrigerator, Disposal
Laundry In Basement
Exterior
Garage Oversized
Garage Spaces 2.0
Fence Fenced
Utilities Available Electricity Available
Roof Type Composition
Street Surface Paved
Handicap Access Level Lot
Porch Patio
Building
Lot Description Lawn Sprinkler System, Level
Faces East
Story 1
Sewer City Sewer, Public Sewer
Water City Water
Level or Stories One
Structure Type Brick/Brick Veneer,Vinyl Siding
New Construction false
Schools
Elementary Schools Lincoln
Middle Schools Grant
High Schools South
School District Denver 1
Others
Senior Community false
SqFt Source Assessor
Special Listing Condition Private Owner
Read Less Info
Want to know what your home might be worth? Contact us for a FREE valuation!

Our team is ready to help you sell your home for the highest possible price ASAP

Bought with Milehimodern
GET MORE INFORMATION

Realtor | Lic# 3002201







