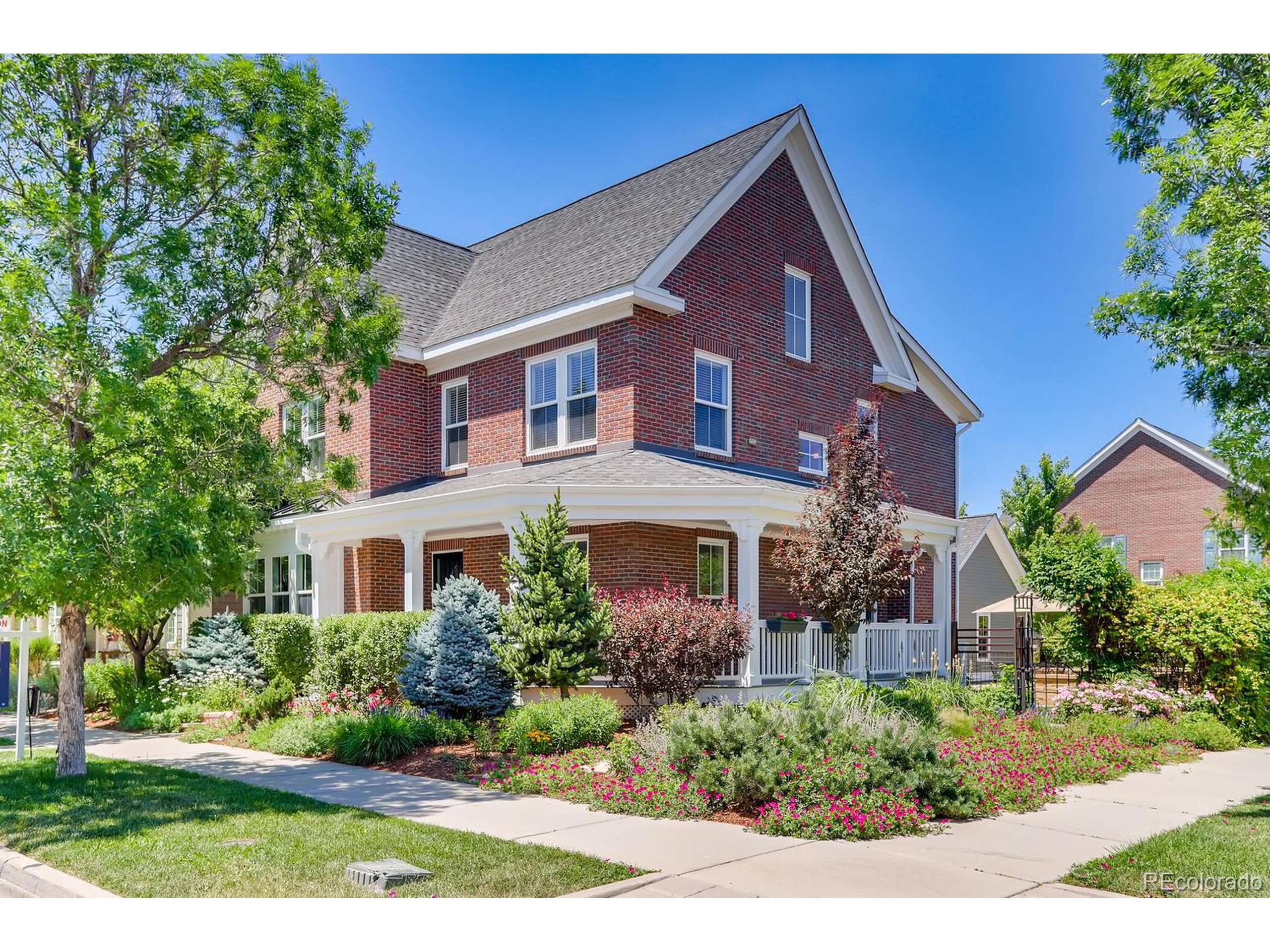$1,156,000
$1,185,000
2.4%For more information regarding the value of a property, please contact us for a free consultation.
5 Beds
5 Baths
4,493 SqFt
SOLD DATE : 08/18/2020
Key Details
Sold Price $1,156,000
Property Type Single Family Home
Sub Type Residential-Detached
Listing Status Sold
Purchase Type For Sale
Square Footage 4,493 sqft
Subdivision Central Park
MLS Listing ID 5155798
Sold Date 08/18/20
Bedrooms 5
Full Baths 3
Half Baths 1
Three Quarter Bath 1
HOA Fees $43/mo
HOA Y/N true
Abv Grd Liv Area 3,359
Year Built 2006
Annual Tax Amount $8,625
Lot Size 4,791 Sqft
Acres 0.11
Property Sub-Type Residential-Detached
Source REcolorado
Property Description
Premier Corner Lot in Stapleton - closest to F15 Pool and 1 block to Eastbridge Town Center! Beautifully designed 5-bed, 5-bath Parkwood home features wraparound front porch surrounded by professional landscaping that leads to the backyard stone patio with fire pit, water features and garden area. Inside the main level is birch hardwood flooring and crown molding throughout. The updated gourmet kitchen includes stainless appliances, quartz counter and a butlers pantry with additional storage space. Upstairs the large master retreat has an attached study, walk in closet with direct access to the laundry room, and 5-piece master bath. The third floor includes a 4th upper bedroom with attached full bath. Moving downstairs to the finished basement with great entertainment space including a family room, kids rec area with custom brick walls, 5th bedroom and guest bath. A beautiful home in a coveted location!
3D Tour Link: https://my.matterport.com/show/?m=qEMLqcaksE7&mls=1
Location
State CO
County Denver
Community Pool, Playground, Park
Area Metro Denver
Zoning R-MU-20
Rooms
Basement Full
Primary Bedroom Level Upper
Bedroom 2 Upper
Bedroom 3 Upper
Bedroom 4 Upper
Bedroom 5 Basement
Interior
Interior Features Study Area, Eat-in Kitchen, Pantry, Walk-In Closet(s), Kitchen Island
Heating Forced Air
Cooling Central Air, Ceiling Fan(s)
Fireplaces Type 2+ Fireplaces, Living Room, Family/Recreation Room Fireplace
Fireplace true
Window Features Window Coverings,Double Pane Windows
Appliance Double Oven, Dishwasher, Refrigerator, Microwave, Disposal
Exterior
Garage Spaces 2.0
Fence Partial
Community Features Pool, Playground, Park
Roof Type Composition
Handicap Access Level Lot
Porch Patio
Building
Lot Description Lawn Sprinkler System, Corner Lot, Level
Story 3
Sewer City Sewer, Public Sewer
Water City Water
Level or Stories Three Or More
Structure Type Wood/Frame
New Construction false
Schools
Elementary Schools Westerly Creek
Middle Schools Dsst: Stapleton
High Schools Northfield
School District Denver 1
Others
Senior Community false
SqFt Source Assessor
Special Listing Condition Private Owner
Read Less Info
Want to know what your home might be worth? Contact us for a FREE valuation!

Our team is ready to help you sell your home for the highest possible price ASAP

Bought with Engel & Volkers Denver
GET MORE INFORMATION
Realtor | Lic# 3002201







