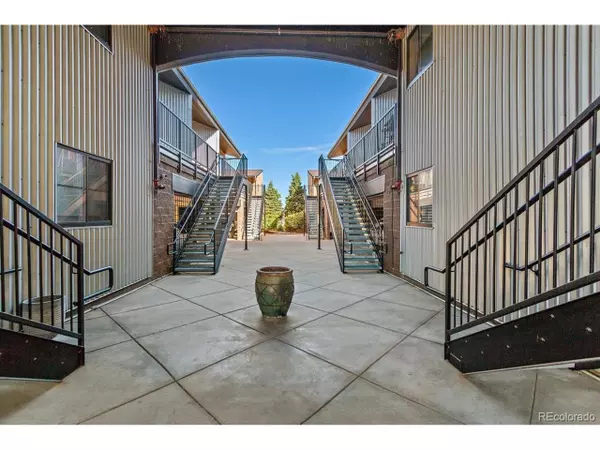$420,000
$425,000
1.2%For more information regarding the value of a property, please contact us for a free consultation.
1 Bed
2 Baths
888 SqFt
SOLD DATE : 08/04/2020
Key Details
Sold Price $420,000
Property Type Townhouse
Sub Type Attached Dwelling
Listing Status Sold
Purchase Type For Sale
Square Footage 888 sqft
Subdivision Curtis Park
MLS Listing ID 7874595
Sold Date 08/04/20
Bedrooms 1
Half Baths 1
Three Quarter Bath 1
HOA Fees $369/mo
HOA Y/N true
Abv Grd Liv Area 888
Originating Board REcolorado
Year Built 2005
Annual Tax Amount $1,970
Lot Size 3.010 Acres
Acres 3.01
Property Description
$10k Price Improvement!! Beautifully updated Top Floor Loft in the Heart of RiNo. This spacious and flexible floor plan offers the convenience and vibrancy of a downtown lifestyle without giving up the connection to outdoors. The open kitchen has it all, offering stainless steel appliances, quartz countertops, custom backsplash and a large island great for entertaining. The expansive living room includes phenomenal vaulted ceilings and windows which flood the home with natural light. Take in the view of the Denver Skyline, world famous RiNo Art murals and Mountains from your private balcony. The main floor powder bathroom has been updated from top-to-bottom to include a Kohler bidet, gorgeous subway tiled floors, and designer mirrors. The spacious bedroom loft offers additional mountain views, loads of natural light and can easily accommodate a large king size bed. A custom closet brings the room together for a clean and organized look. Designed for function and elegance, the updated attached spa like master bathroom offers in shower mood lighting, rainfall shower head with built-in speaker, custom shower pan, glass shower door and heated towel rack, making this the perfect private retreat. Furniture negotiable!
Location
State CO
County Denver
Community Gated
Area Metro Denver
Zoning C-MU-10
Direction Enter Main Gate. LB is marked with Iconique Sticker. Take a right through the covered parking and at the rock right again up the exterior stairs to level 3. #302 is at the end of the hall on the East side.
Rooms
Primary Bedroom Level Upper
Master Bedroom 15x10
Interior
Interior Features Cathedral/Vaulted Ceilings, Open Floorplan, Kitchen Island
Heating Forced Air
Cooling Central Air, Ceiling Fan(s)
Appliance Dishwasher, Refrigerator, Washer, Dryer, Microwave, Disposal
Exterior
Exterior Feature Balcony
Garage Spaces 1.0
Community Features Gated
View Mountain(s), City
Roof Type Rubber,Other
Street Surface Paved
Porch Patio
Building
Faces Southwest
Story 2
Sewer City Sewer, Public Sewer
Level or Stories Two
Structure Type Brick/Brick Veneer
New Construction false
Schools
Elementary Schools Gilpin
Middle Schools Wyatt
High Schools Manual
School District Denver 1
Others
HOA Fee Include Trash,Snow Removal,Maintenance Structure,Water/Sewer,Hazard Insurance
Senior Community false
SqFt Source Appraiser
Special Listing Condition Private Owner
Read Less Info
Want to know what your home might be worth? Contact us for a FREE valuation!

Our team is ready to help you sell your home for the highest possible price ASAP

Bought with LIVE URBAN REAL ESTATE
GET MORE INFORMATION

Realtor | Lic# 3002201







