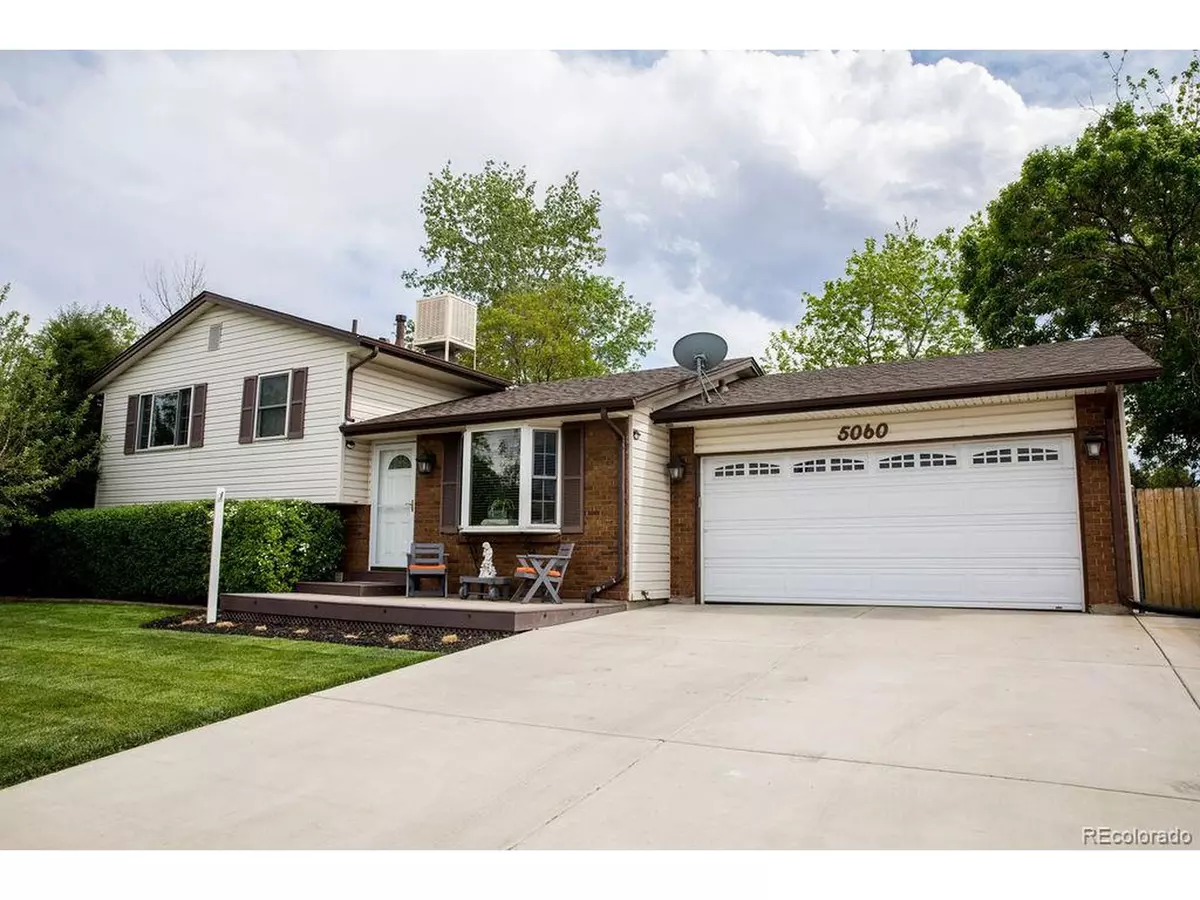$475,000
$475,000
For more information regarding the value of a property, please contact us for a free consultation.
3 Beds
3 Baths
2,460 SqFt
SOLD DATE : 07/20/2020
Key Details
Sold Price $475,000
Property Type Single Family Home
Sub Type Residential-Detached
Listing Status Sold
Purchase Type For Sale
Square Footage 2,460 sqft
Subdivision Lakeview Estates
MLS Listing ID 4195302
Sold Date 07/20/20
Bedrooms 3
Full Baths 2
Half Baths 1
HOA Y/N false
Abv Grd Liv Area 1,380
Originating Board REcolorado
Year Built 1979
Annual Tax Amount $2,837
Lot Size 6,969 Sqft
Acres 0.16
Property Description
Wonderful Westminster Tri-level! This 3 bed, 3 bath home has a designer kitchen with matching stainless steel appliances and huge island. The cozy family room is located on the lower level complete with built in shelving, surround sound and dedicated office space. All 3 bedrooms upstairs with newer flooring in master bedroom and hallway. Master is large enough for a king sized bed and ensuite master bath ensures privacy and convenience. A dream backyard complete with professional landscaping, sprinkler system, updated patio, outside music speakers and 2 storage sheds. This home's ideal location allows easy access to I70, I25 and Hwy 36. And a 1.5 mile walk to the Westminster Station light rail provides an easy skip to downtown. Highlighted home features include, newer hot water heater, additional storage or rec room in basement, one wood stove and an additional pellet stove for those chilly winter nights. Main floor addition is great for entertaining with a wet bar, kegerator and mini fridge. This home is best described as light, bright and inviting with a smart use of square footage! Schedule a showing today!
Location
State CO
County Adams
Area Metro Denver
Direction From Sheridan, go East on 72nd Ave, then right south on Yates St then right on 71st Pl
Rooms
Other Rooms Outbuildings
Basement Partially Finished
Primary Bedroom Level Upper
Master Bedroom 14x13
Bedroom 2 Upper 11x10
Bedroom 3 Upper 10x10
Interior
Interior Features Eat-in Kitchen, Open Floorplan
Heating Forced Air, Wood Stove
Cooling Evaporative Cooling
Fireplaces Type 2+ Fireplaces, Living Room, Family/Recreation Room Fireplace, Pellet Stove
Fireplace true
Window Features Double Pane Windows
Appliance Dishwasher, Refrigerator, Microwave, Disposal
Laundry Lower Level
Exterior
Garage Spaces 2.0
Fence Fenced
View City
Roof Type Composition
Porch Patio, Deck
Building
Faces North
Story 2
Sewer City Sewer, Public Sewer
Water City Water
Level or Stories Bi-Level
Structure Type Wood/Frame
New Construction false
Schools
Elementary Schools Harris Park
Middle Schools Ranum
High Schools Westminster
School District Westminster Public Schools
Others
Senior Community false
Special Listing Condition Private Owner
Read Less Info
Want to know what your home might be worth? Contact us for a FREE valuation!

Our team is ready to help you sell your home for the highest possible price ASAP

Bought with Madison & Company Properties
GET MORE INFORMATION

Realtor | Lic# 3002201







