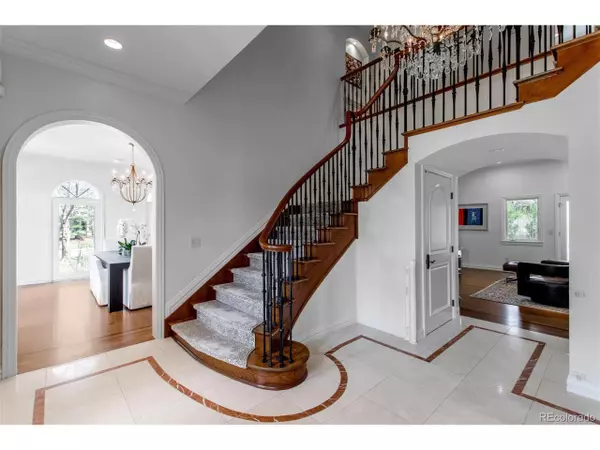$1,950,000
$2,200,000
11.4%For more information regarding the value of a property, please contact us for a free consultation.
5 Beds
7 Baths
6,255 SqFt
SOLD DATE : 10/07/2020
Key Details
Sold Price $1,950,000
Property Type Single Family Home
Sub Type Residential-Detached
Listing Status Sold
Purchase Type For Sale
Square Footage 6,255 sqft
Subdivision Buell Mansion
MLS Listing ID 8376954
Sold Date 10/07/20
Bedrooms 5
Full Baths 4
Half Baths 1
Three Quarter Bath 2
HOA Fees $599/mo
HOA Y/N true
Abv Grd Liv Area 4,969
Originating Board REcolorado
Year Built 2002
Annual Tax Amount $12,103
Lot Size 0.390 Acres
Acres 0.39
Property Description
Welcome home to this stately 5 bedroom, 7 bathroom residence in prestigious Buell Mansion. With immaculate updates throughout this home is beyond move-in ready & perfectly primed to welcome new owners. Step into the beautiful entryway with dramatic soaring ceilings, a gorgeous chandelier & multiple coat closets. Main floor boasts a home office with custom woodwork, custom wallpaper, & paint plus a gas fireplace. Main floor lives incredibly large with spacious family room & large windows & doors. Huge kitchen is truly an entertainers dream with stainless appliances, two dishwashers, two sinks, a warming drawer, Viking dbl oven, beautiful solid wood cabinetry. Enjoy meals at the-eat up bar or sunny breakfast nook. Dining room is just off of the kitchen and perfect for entertaining larger groups. In addition to all of this space there is a bonus office or study area- ideal for remote learning or working from home. Additional sunroom/playroom that opens to both the backyard and out towards the driveway. The backyard is private & inviting with flagstone patio, built-in pergola & mature landscaping. Step upstairs & enjoy an incredible master suite featuring private terrace, spa-like bathroom, gas fireplace and additional sitting area with his or her secondary bathroom. Main bath features oversized steam shower, dual vanity, a sit-down vanity & three walk-in closets customized by California Closets. After a long day enjoy a soak in the free-standing tub & radiant heated floors. 3 additional bedrooms, all with en-suite bathrooms & a laundry room round out the upstairs. Finished basement features a fully equipped movie theater, a 5th bedroom & full bathroom plus an additional family room. Buell Mansion is a Cherry Hills Gem with 24 hr gated security, tennis courts, swimming pool, practice fields, pond , and the Mansion - which is available to rent for intimate private events. Streets are quiet & tree-lined yet all conveniences are at your fingertips on University.
Location
State CO
County Arapahoe
Community Clubhouse, Tennis Court(S), Gated
Area Metro Denver
Zoning CR-3
Direction Enter through gate off of Hampden. Check in at guard building for access to property.
Rooms
Basement Partial, Partially Finished
Primary Bedroom Level Upper
Bedroom 2 Upper
Bedroom 3 Upper
Bedroom 4 Upper
Bedroom 5 Basement
Interior
Interior Features Study Area, Eat-in Kitchen, Cathedral/Vaulted Ceilings, Walk-In Closet(s), Kitchen Island
Heating Forced Air, Radiator
Cooling Central Air, Ceiling Fan(s)
Fireplaces Type 2+ Fireplaces, Gas, Gas Logs Included, Living Room, Family/Recreation Room Fireplace, Primary Bedroom
Fireplace true
Window Features Skylight(s)
Appliance Double Oven, Dishwasher, Refrigerator, Bar Fridge, Washer, Dryer, Microwave, Disposal
Laundry Upper Level
Exterior
Exterior Feature Balcony
Parking Features Heated Garage, Oversized
Garage Spaces 3.0
Community Features Clubhouse, Tennis Court(s), Gated
Utilities Available Natural Gas Available
Roof Type Concrete
Porch Patio
Building
Lot Description Lawn Sprinkler System, Corner Lot
Story 2
Sewer City Sewer, Public Sewer
Water City Water
Level or Stories Two
Structure Type Wood/Frame,Stucco
New Construction false
Schools
Elementary Schools Cherry Hills Village
Middle Schools West
High Schools Cherry Creek
School District Cherry Creek 5
Others
HOA Fee Include Trash,Snow Removal
Senior Community false
SqFt Source Assessor
Special Listing Condition Private Owner
Read Less Info
Want to know what your home might be worth? Contact us for a FREE valuation!

Our team is ready to help you sell your home for the highest possible price ASAP

GET MORE INFORMATION

Realtor | Lic# 3002201







