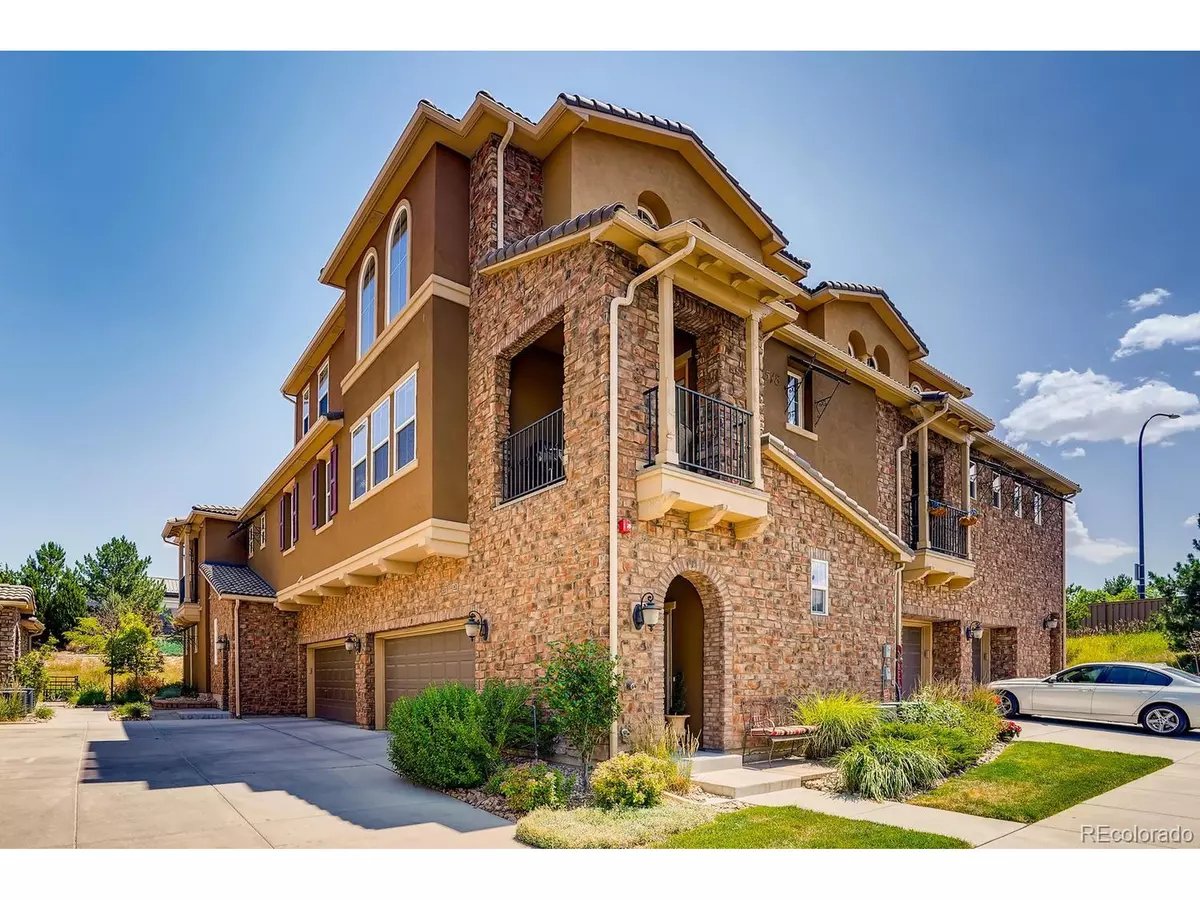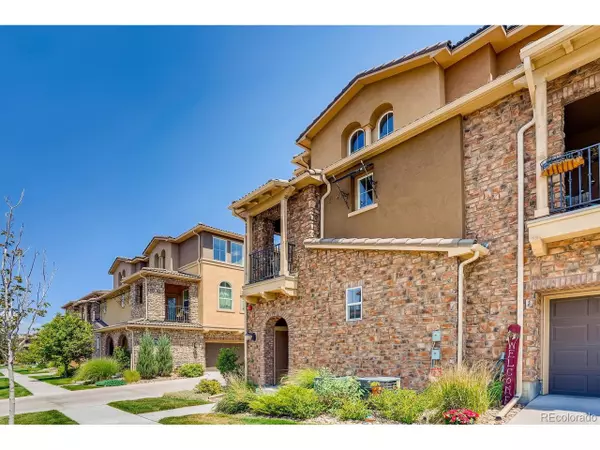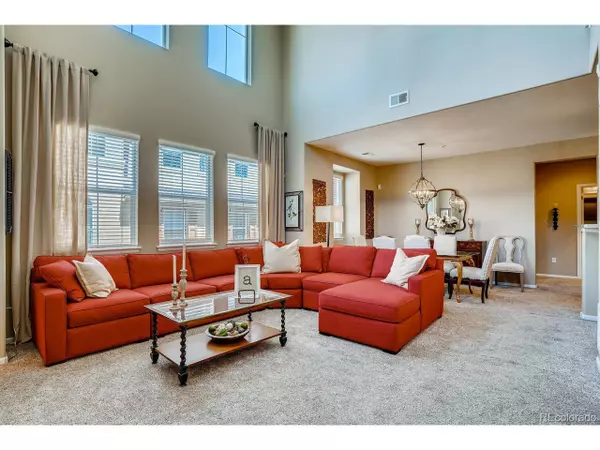$410,000
$415,000
1.2%For more information regarding the value of a property, please contact us for a free consultation.
2 Beds
2 Baths
1,601 SqFt
SOLD DATE : 09/18/2020
Key Details
Sold Price $410,000
Property Type Townhouse
Sub Type Attached Dwelling
Listing Status Sold
Purchase Type For Sale
Square Footage 1,601 sqft
Subdivision Tresana
MLS Listing ID 2177473
Sold Date 09/18/20
Bedrooms 2
Full Baths 2
HOA Fees $52/qua
HOA Y/N true
Abv Grd Liv Area 1,601
Originating Board REcolorado
Year Built 2014
Annual Tax Amount $2,572
Property Description
Located in the highly desirable Tresana community in the heart of Highlands Ranch. This immaculate condo is one of the very few available in Tresana, and located on a corner location with mountain views! This two bedroom, two bathroom corner unit has been beautifully maintained and is move-in ready! With a soaring vaulted ceiling you'll love how the open floor plan lives large, sun-lit by a generous amount of windows. Check out the updated kitchen, with granite counters, modern tile back splash, and espresso stained cabinetry. The formal dining area off the kitchen is perfect for entertaining or relaxing over an meal. The spacious master features a luxurious en-suite five piece bathroom and a walk-in closet. Enjoy the beautiful view on the exclusive private balcony! The attached two-car garage is finished and offers plenty of space for storage. Tresana has easy access to shopping, trails, and Highlands Ranch Recreation Centers, plus its own separate amenities. Add this home to your must-see list!
Location
State CO
County Douglas
Community Clubhouse, Tennis Court(S), Hot Tub, Pool, Playground, Fitness Center, Park, Hiking/Biking Trails
Area Metro Denver
Rooms
Primary Bedroom Level Upper
Bedroom 2 Main
Interior
Heating Forced Air
Cooling Central Air, Ceiling Fan(s)
Appliance Dishwasher, Disposal
Exterior
Exterior Feature Balcony
Garage Spaces 2.0
Community Features Clubhouse, Tennis Court(s), Hot Tub, Pool, Playground, Fitness Center, Park, Hiking/Biking Trails
Utilities Available Natural Gas Available
View Mountain(s)
Roof Type Concrete
Building
Story 3
Level or Stories Three Or More
Structure Type Wood/Frame,Stucco
New Construction false
Schools
Elementary Schools Sand Creek
Middle Schools Mountain Ridge
High Schools Mountain Vista
School District Douglas Re-1
Others
HOA Fee Include Trash,Snow Removal,Water/Sewer,Hazard Insurance
Senior Community false
SqFt Source Assessor
Special Listing Condition Private Owner
Read Less Info
Want to know what your home might be worth? Contact us for a FREE valuation!

Our team is ready to help you sell your home for the highest possible price ASAP

Bought with Realty ONE Group Elevations, LLC
GET MORE INFORMATION

Realtor | Lic# 3002201







