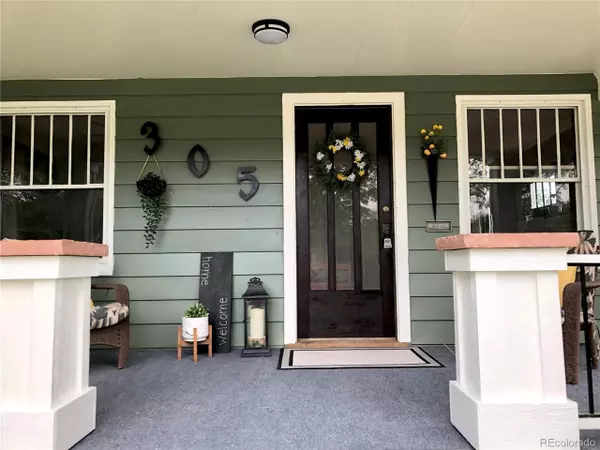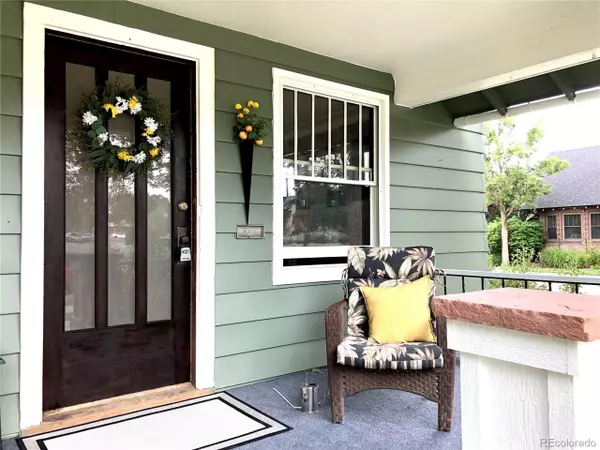$375,000
$342,000
9.6%For more information regarding the value of a property, please contact us for a free consultation.
3 Beds
2 Baths
1,574 SqFt
SOLD DATE : 07/27/2020
Key Details
Sold Price $375,000
Property Type Single Family Home
Sub Type Residential-Detached
Listing Status Sold
Purchase Type For Sale
Square Footage 1,574 sqft
Subdivision Walnut Grove
MLS Listing ID 4330604
Sold Date 07/27/20
Style Cottage/Bung,Ranch
Bedrooms 3
Full Baths 1
Three Quarter Bath 1
HOA Y/N false
Abv Grd Liv Area 1,318
Originating Board REcolorado
Year Built 1928
Annual Tax Amount $2,224
Lot Size 7,405 Sqft
Acres 0.17
Property Description
What a gem! 3bdr, 2ba Craftsman Bungalow with historic features complemented with tasteful updates. Open floor plan with living room that includes a wood fireplace subtly separated by an arch from the dining room and it's original built-in hutch. Just off the dining is an updated kitchen that includes charming pendant lights, a new sink and faucet with a tile backsplash and a gas range and pantry. A remodeled bright and airy Craftsman bathroom includes a marble top, lots of storage and subway tile walls. Three large bedrooms offer ample closet space and plaster walls that keep the bedrooms quiet. New paint complements the original woodwork windows throughout that make this home bright. In the basement, there's a refreshed 3/4 bath, a workout studio or craft room, space for a rec room and storage plus a new washer and dryer in the laundry room. Other updates include a new roof, a newer furnace and newer water heater and all appliances stay!
In addition to a fresh coat of paint outside, there are many outdoor bonus spaces to enjoy including oversized front porch with new posts and flagstone caps for your morning coffee, huge garage for three vehicles plus workshop, a space for RV parking and a patio for happy hour under the party lights. The landscaping is low maintenance with native plants and buffalograss in the front yard and native shrubs and trees plus an efficient sprinkler for bluegrass and a garden in the fenced back yard. Even comes complete with a dog door so you don't have to run home to let the dog out!
Situated on a large corner lot with a great neighborhood and walking distance to the movies, breweries, Starbucks, Anythink Library, many restaurants, a gym, an ice cream shop, an elementary school, several parks and playgrounds. Minutes by car to Brighton Rec Center, King Soopers, Walmart, Target, Home Depot and many other retailers at Prairie Center. This lovely downtown Brighton charmer is move-in ready and hard to resist!
Location
State CO
County Adams
Area Metro Denver
Rooms
Basement Partial, Unfinished, Partially Finished
Primary Bedroom Level Main
Bedroom 2 Main
Bedroom 3 Main
Interior
Interior Features Open Floorplan
Heating Forced Air
Cooling Evaporative Cooling, Ceiling Fan(s)
Fireplaces Type Living Room, Single Fireplace
Fireplace true
Window Features Window Coverings,Storm Window(s)
Appliance Dishwasher, Refrigerator, Washer, Dryer, Microwave, Disposal
Laundry In Basement
Exterior
Garage Spaces 3.0
Utilities Available Electricity Available, Cable Available
Roof Type Composition
Street Surface Paved
Porch Patio
Building
Lot Description Xeriscape
Faces East
Story 1
Sewer City Sewer, Public Sewer
Water City Water
Level or Stories One
Structure Type Wood/Frame,Concrete
New Construction false
Schools
Elementary Schools South
Middle Schools Vikan
High Schools Brighton
School District School District 27-J
Others
Senior Community false
SqFt Source Assessor
Special Listing Condition Other Owner
Read Less Info
Want to know what your home might be worth? Contact us for a FREE valuation!

Our team is ready to help you sell your home for the highest possible price ASAP

Bought with Milestone Real Estate Inc
GET MORE INFORMATION

Realtor | Lic# 3002201







